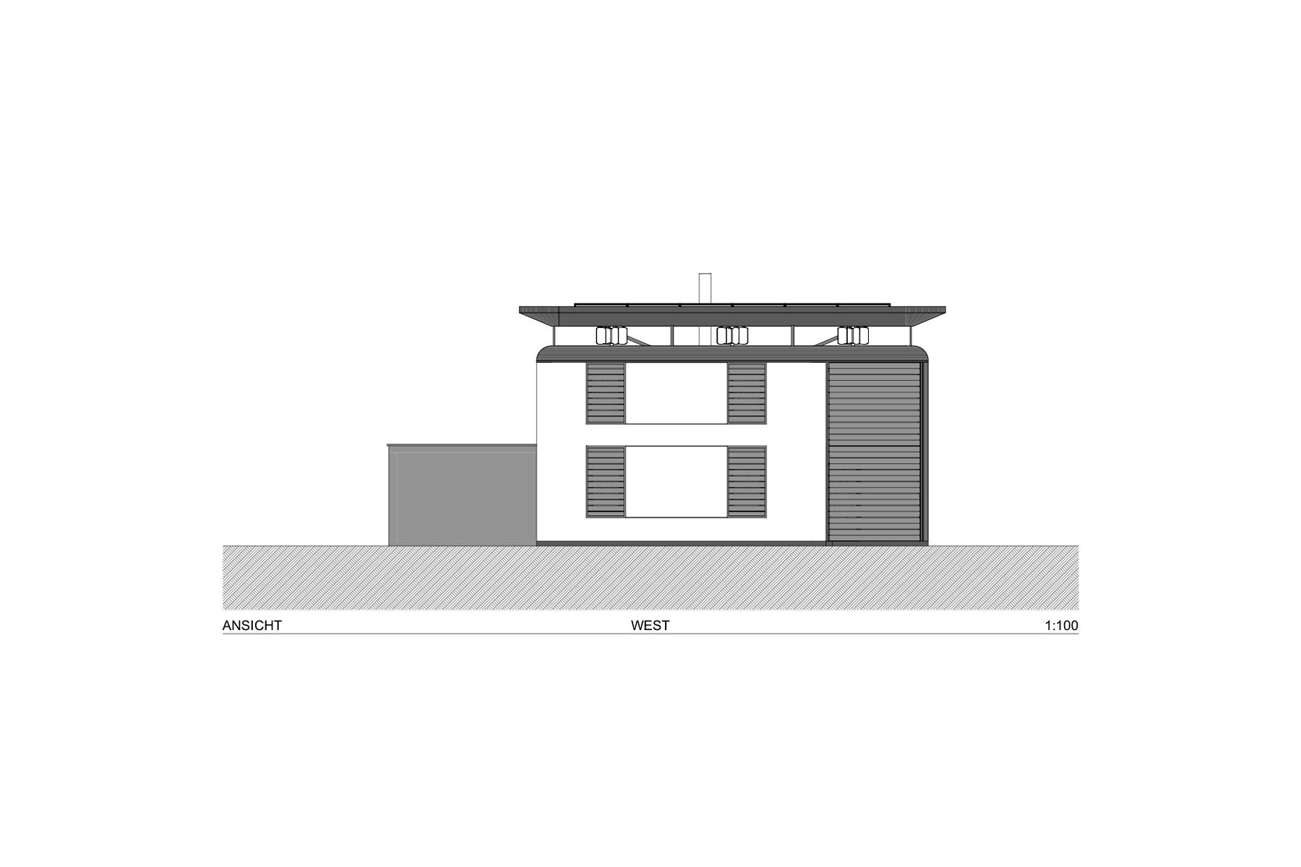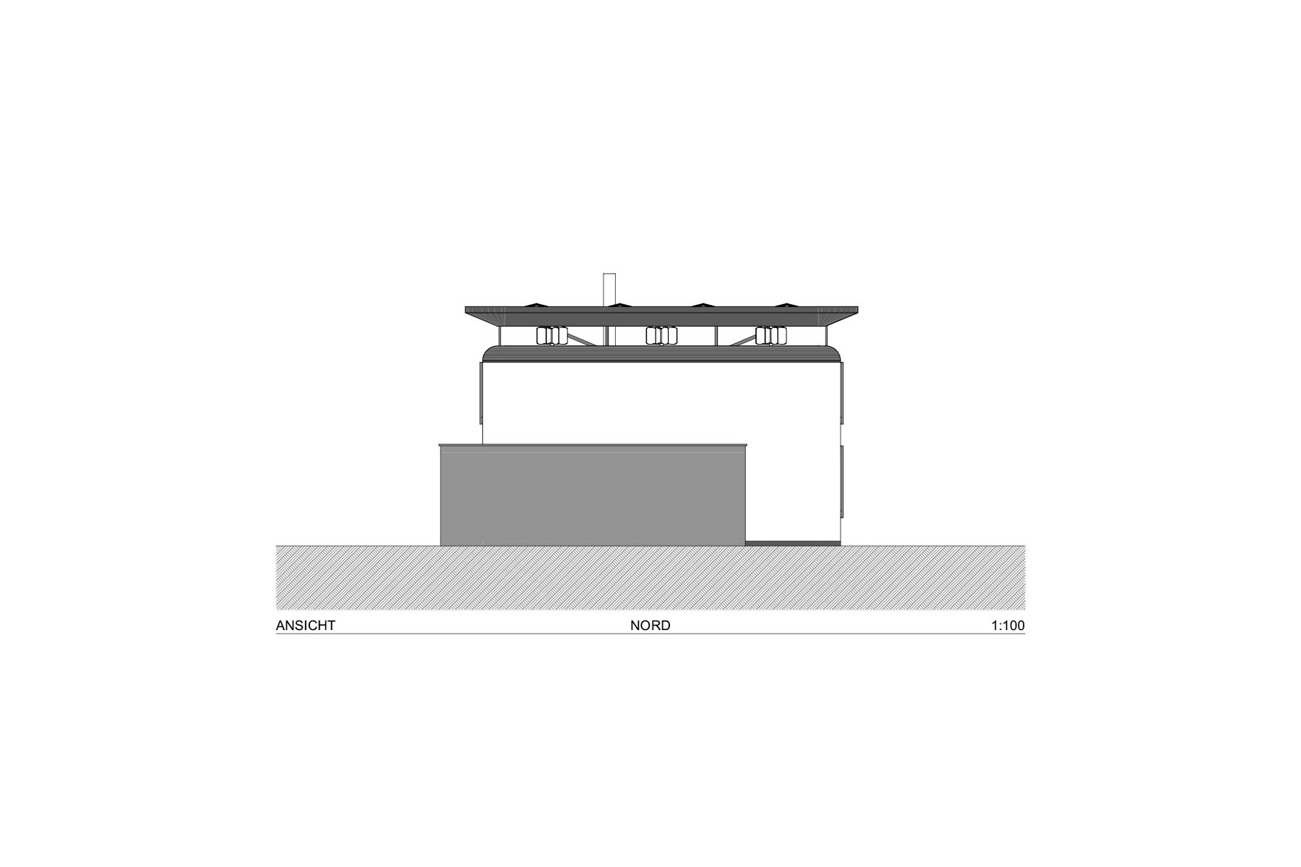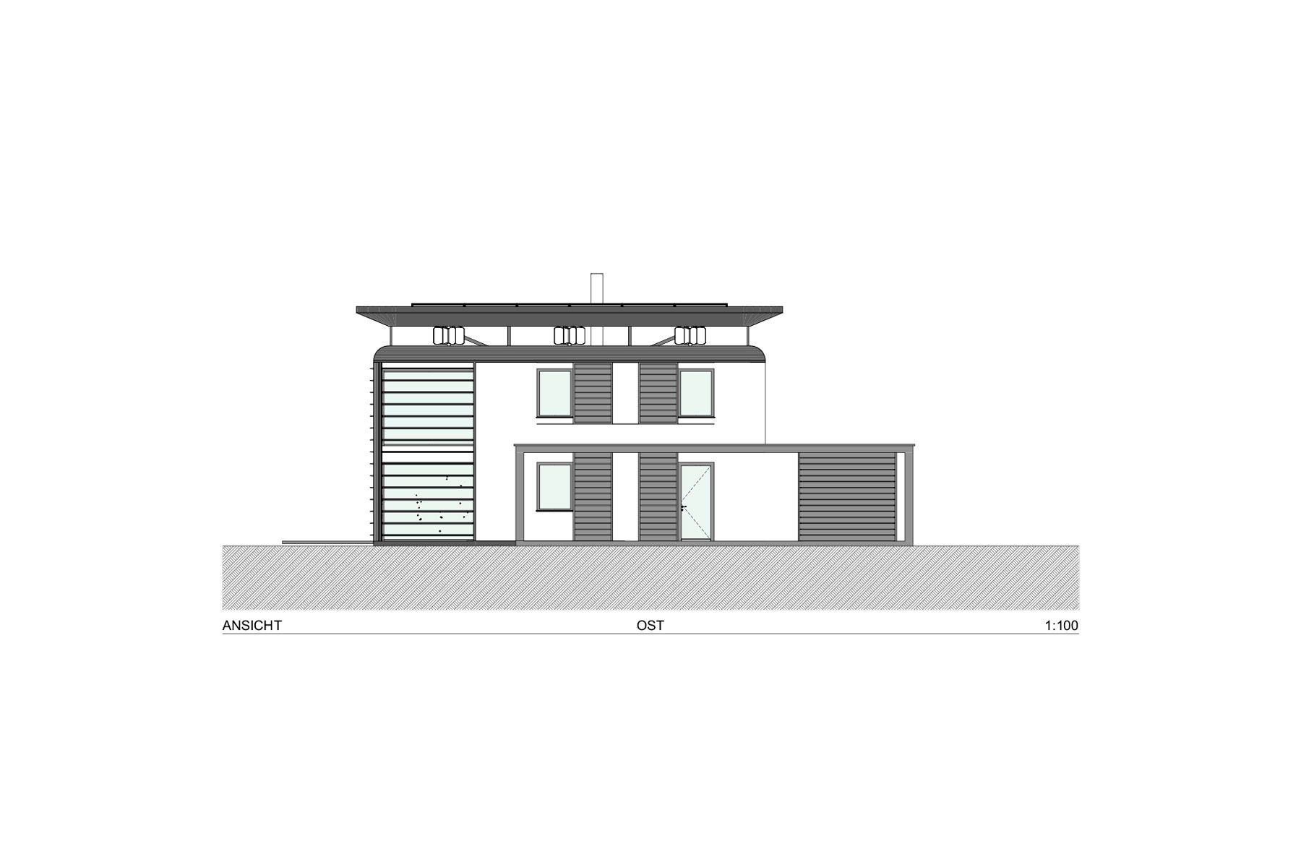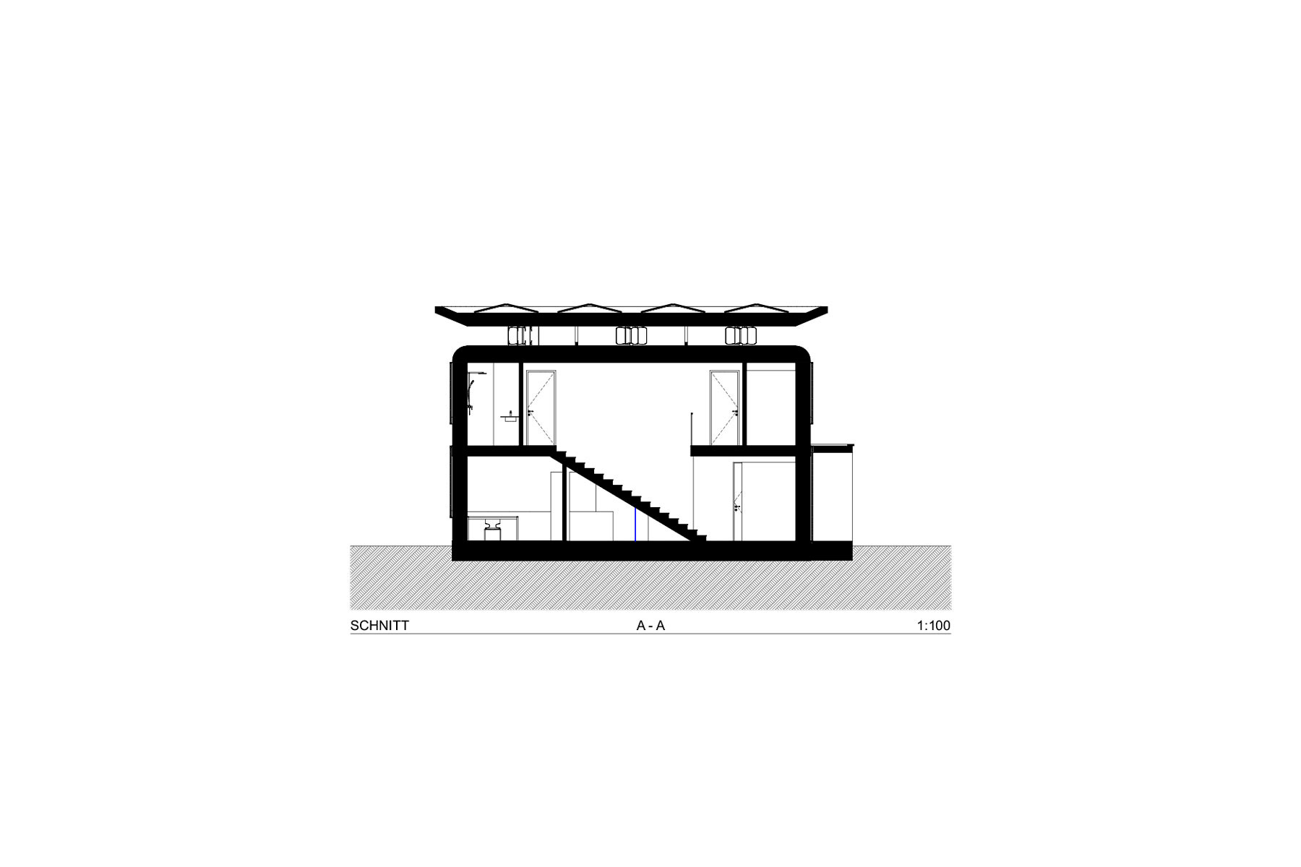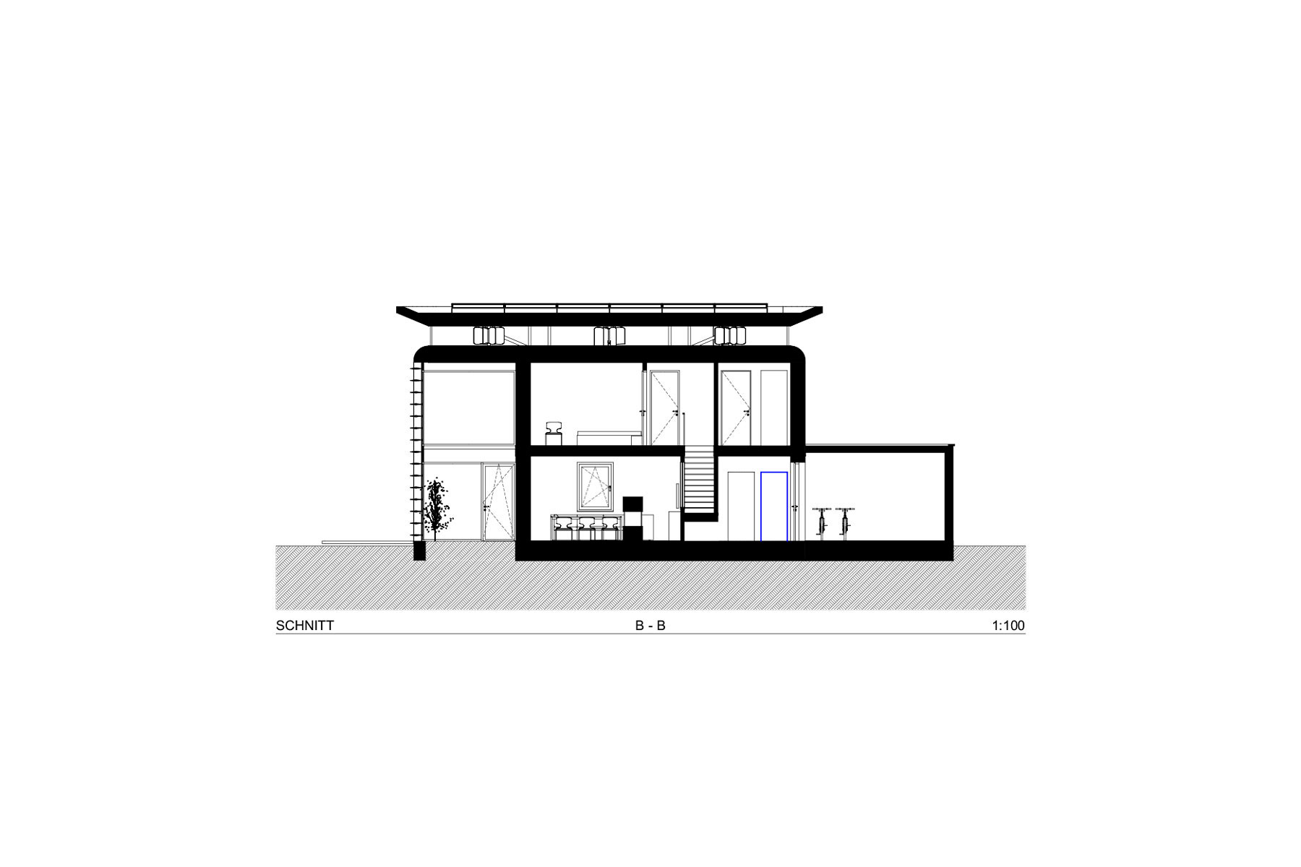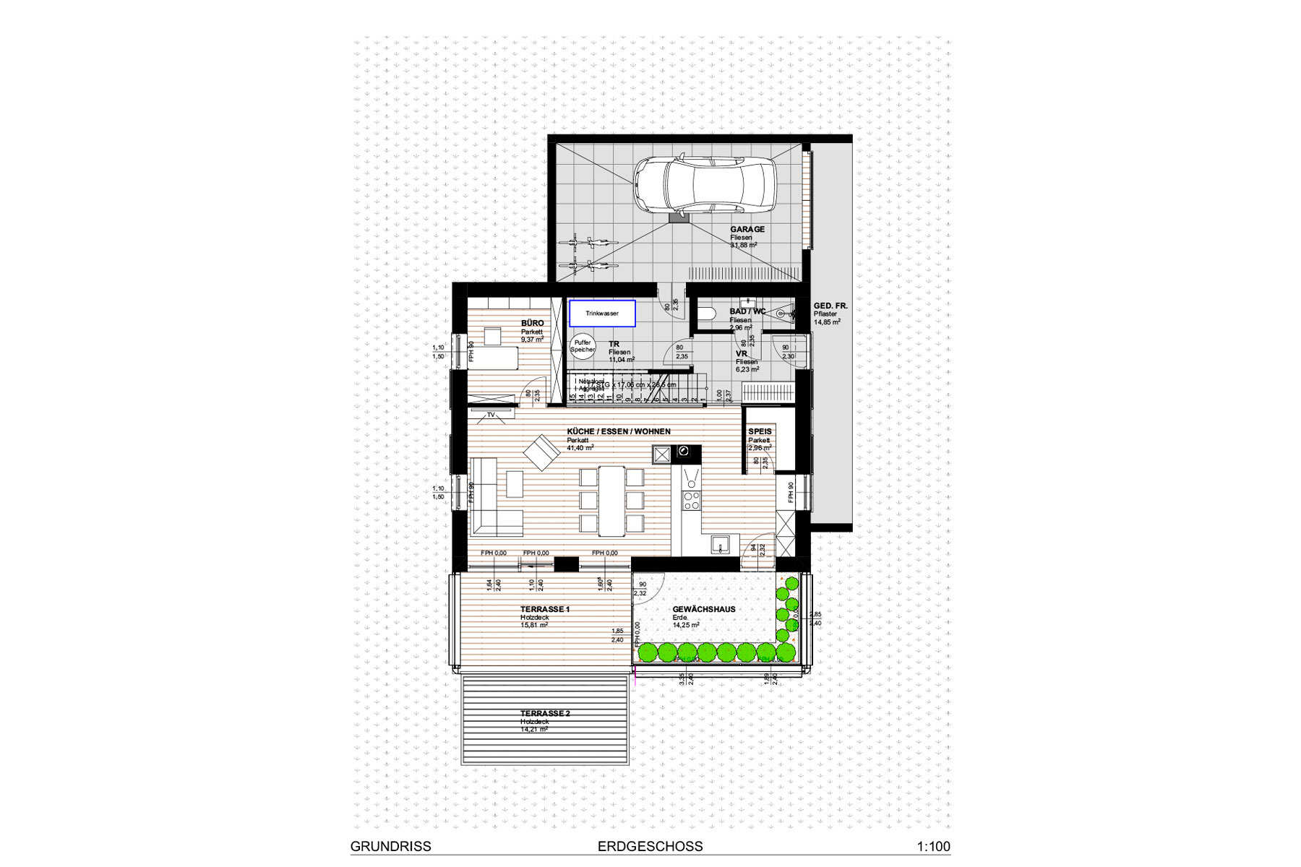
EcoTop 145
For large families or flat-sharing communities (4–6 people)
With roofed terrace, fold-out terrace and, according to the entrance situation, a mirrorable floor plan. Home office, 3 bedrooms, solar facade. Two-storey, with attached gravel flat roof.
CONSTRUCTION
Standard version
- Compact building envelope of unglued solid wood and mineral insulation
- Component-activated in-situ concrete foundation slab on foam glass
- Multifunctional metal slat facade for active and passive solar energy harvesting as a protective shield and sunshade
- Underfloor heating and ceiling cooling
- Kitchen stove as emergency heating
- Storage room
- Emergency generator
Optional self-sufficiency modules
- Energy self-sufficiency module: PV system, wind turbine, storage battery
- Water management module: spring or groundwater well, rainwater cistern, self-sufficient grey water treatment, humus toilets
- Nutrition module: Greenhouse, compost production, insect breeding box (optional and not part of the nutrition module is a surrounding moat as a fish breeding basin)
AREA
Living space 145.00 m²
- Kitchen/dining/living area ground floor 41.40 m²
- Technical room ground floor 11.04 m²
- Office ground floor 9.37 m²
- Bathroom/WC ground floor 2.96 m²
- Storage room ground floor 2.96 m²
- Anteroom ground floor 6.23 m²
- Workroom upper floor 6.77 m²
- Cupboard room upper floor 3.06 m²
- Room 1 upper floor 10.59 m²
- Room 2 upper floor 11,42 m²
- Room 3 upper floor 11.20 m²
- Corridor upper floor 9.96 m²
- WC upper floor 1.82 m²
- Bathroom upper floor 7.83 m²
- Technical room upper floor 8.39 m²
Utilisable space 46.13 m²
- Greenhouse ground floor 14.25
- Garage ground floor 31.88 m²

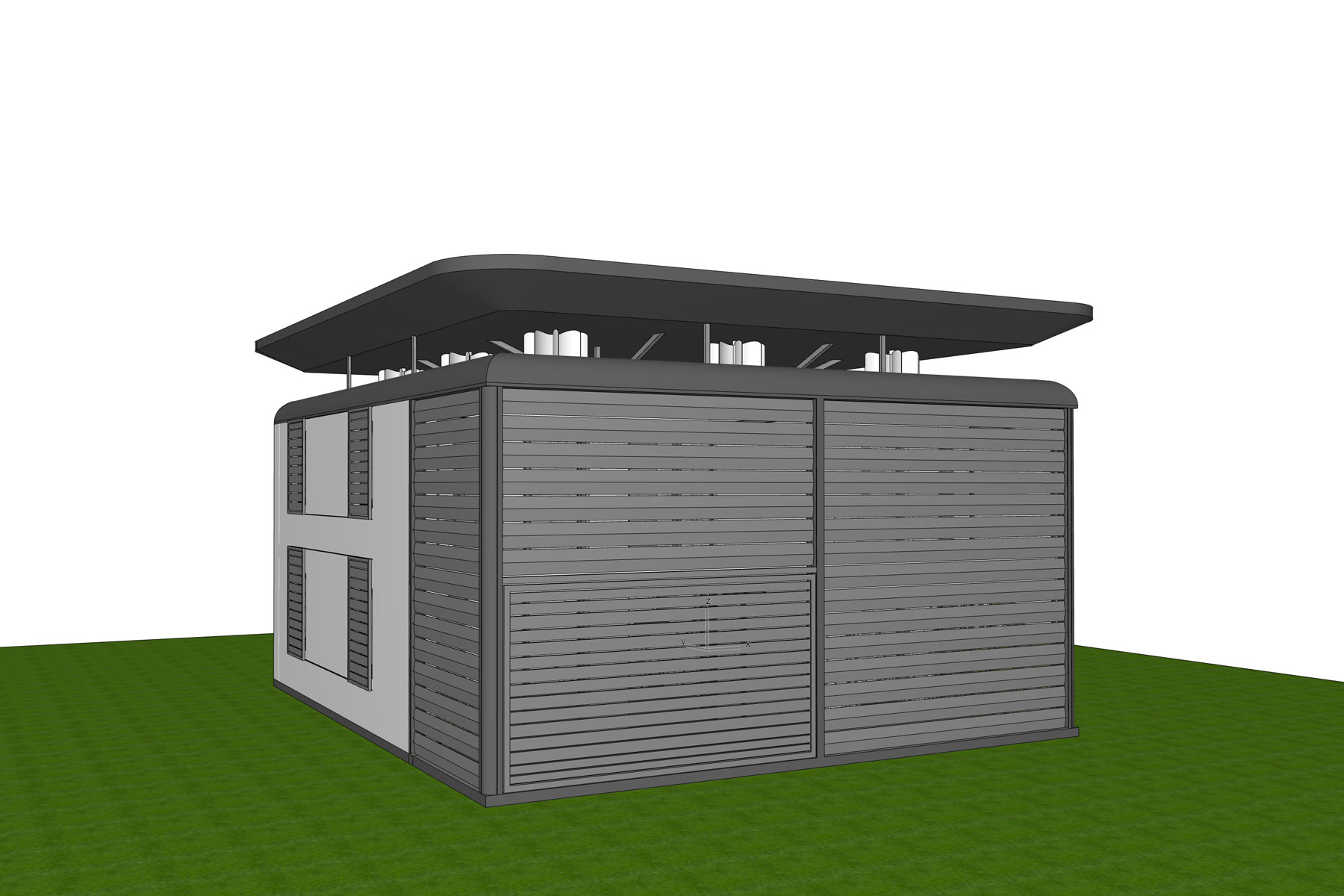





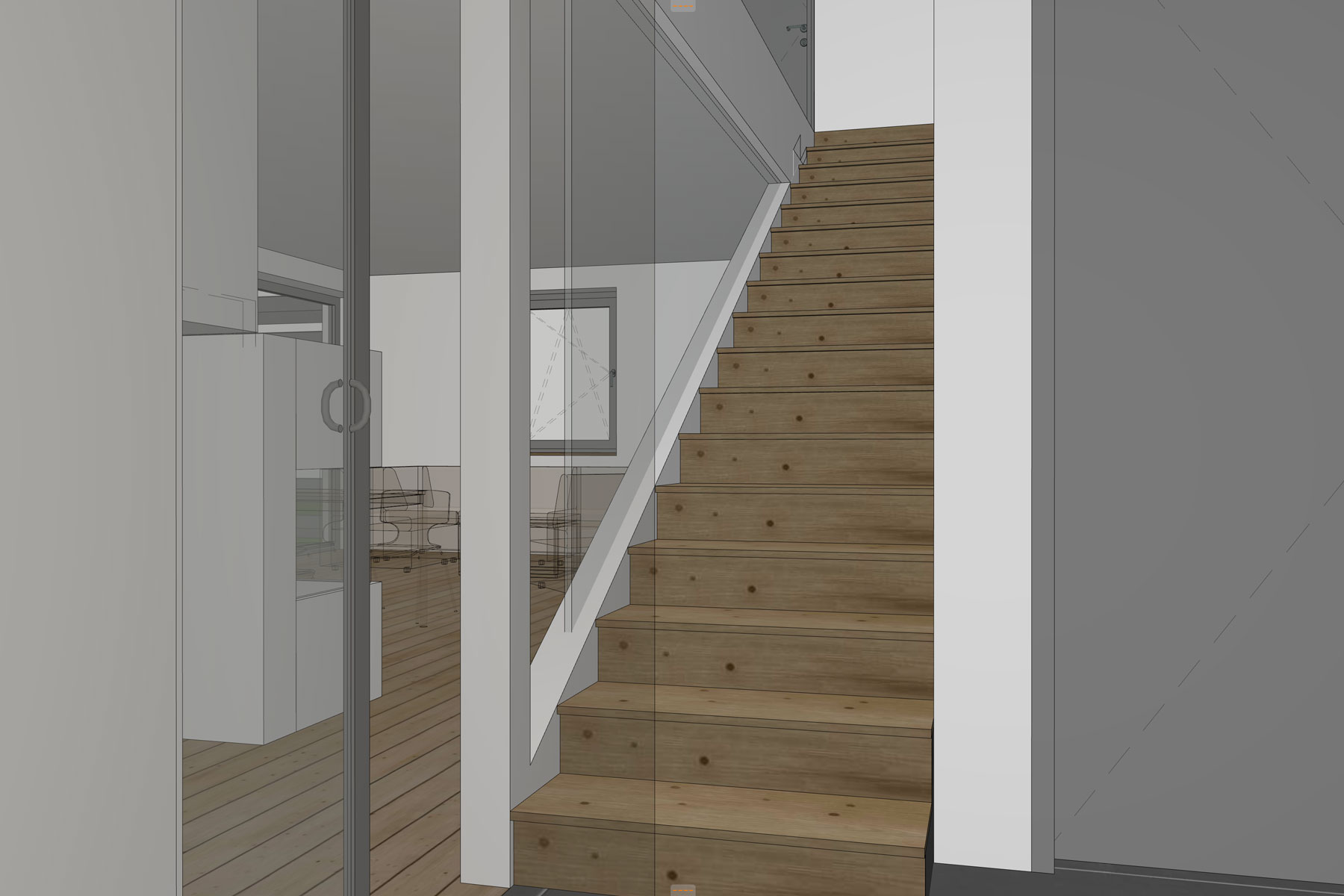



EcoTop 145 views



