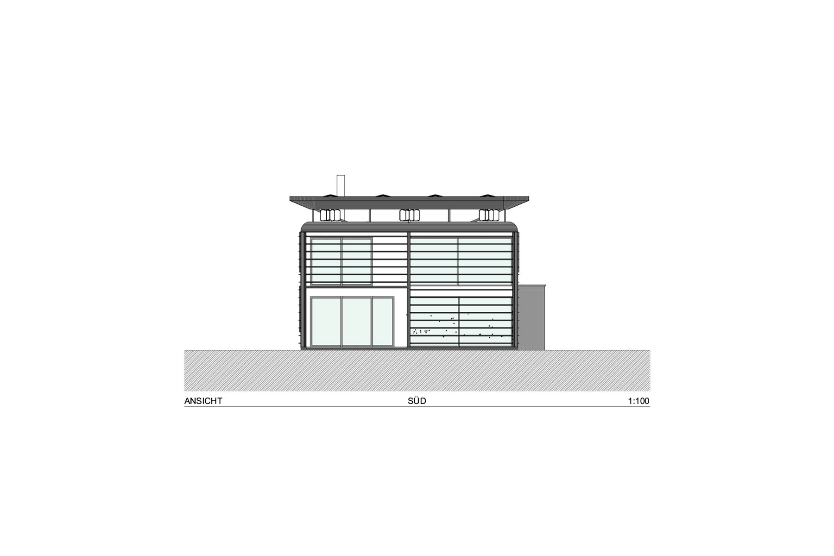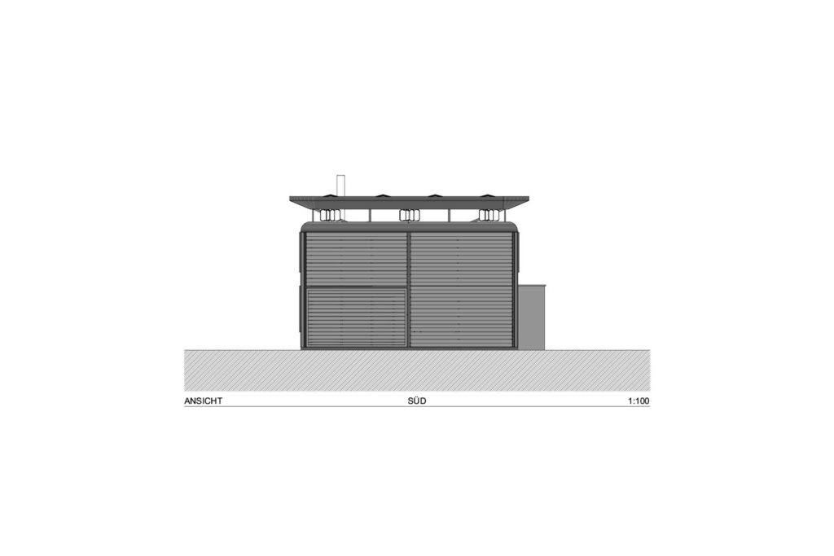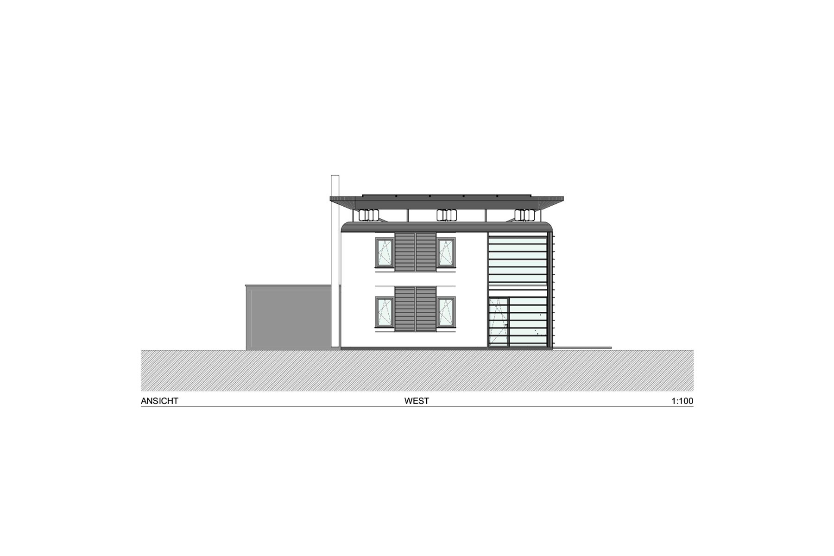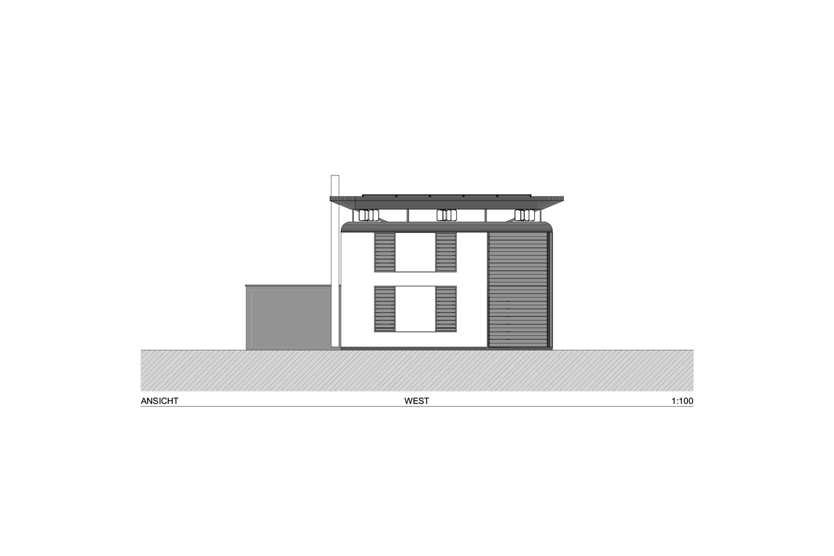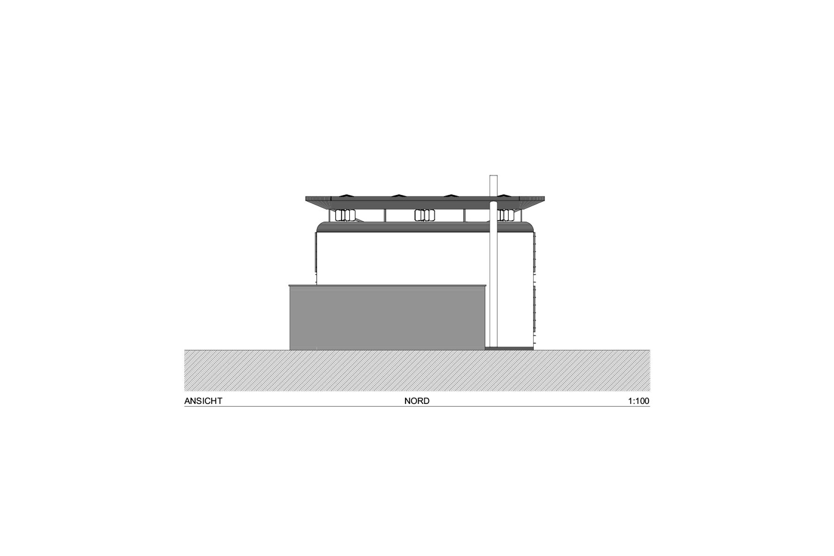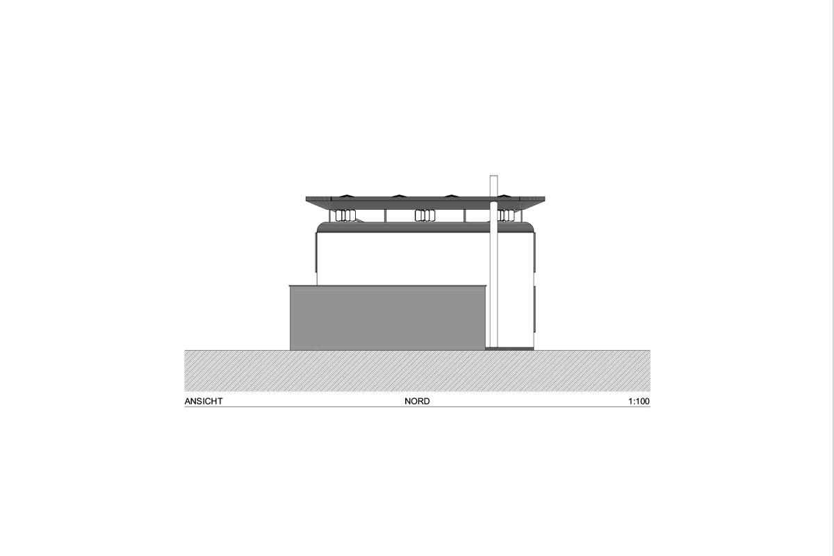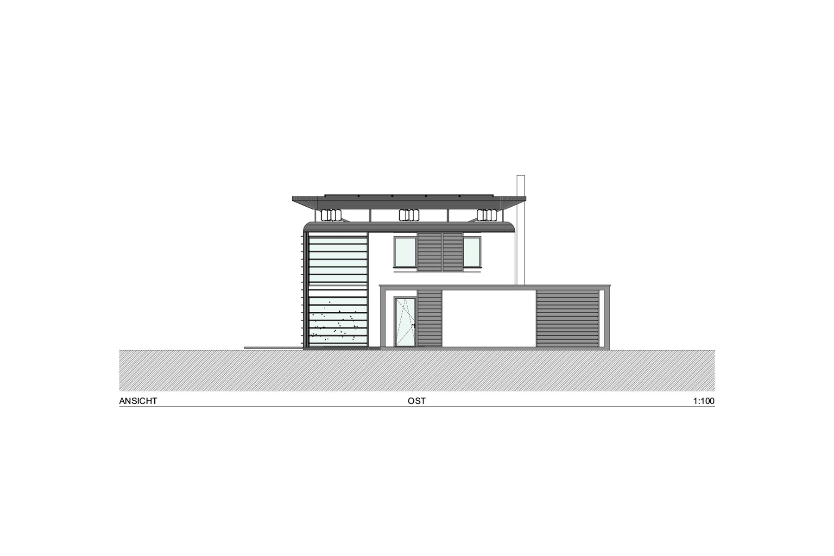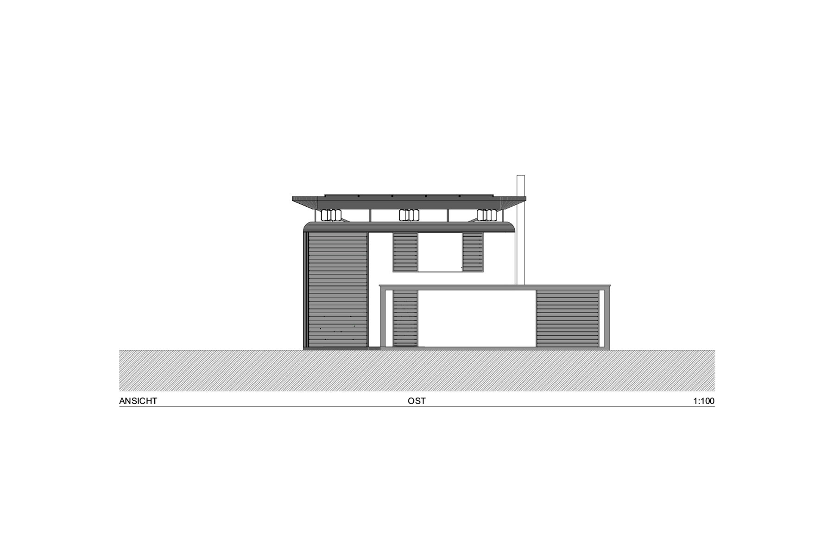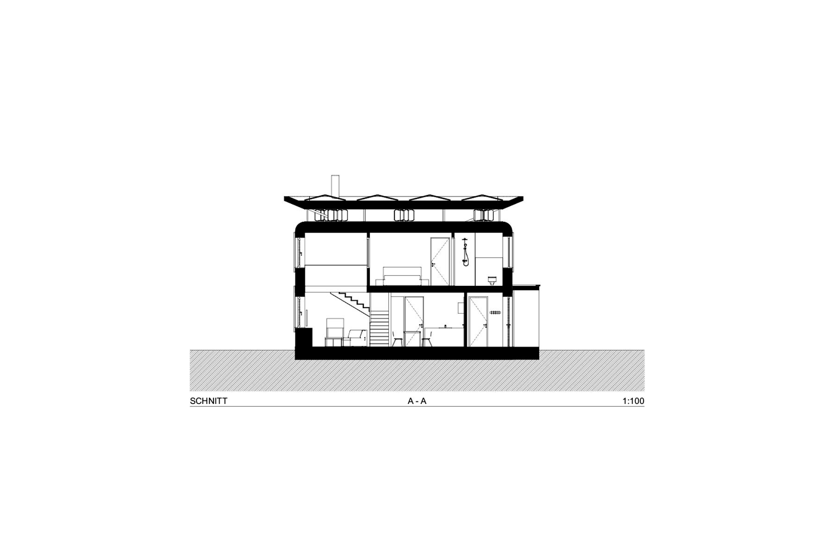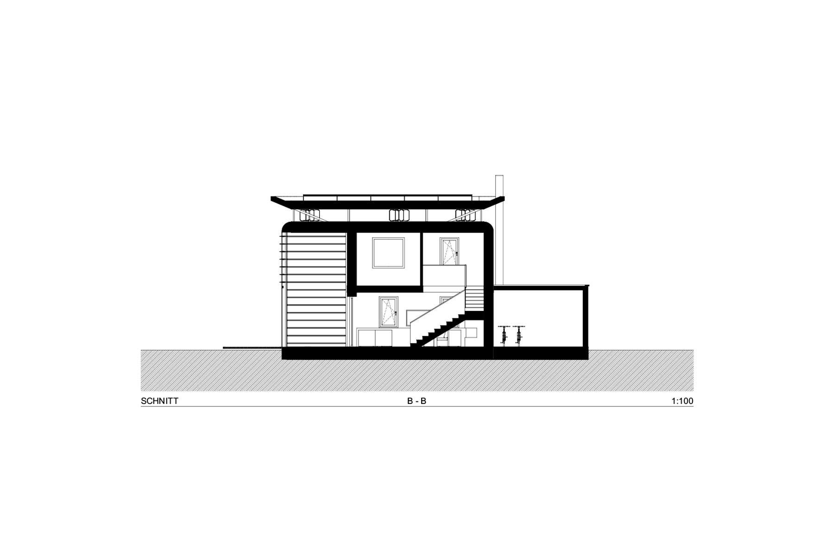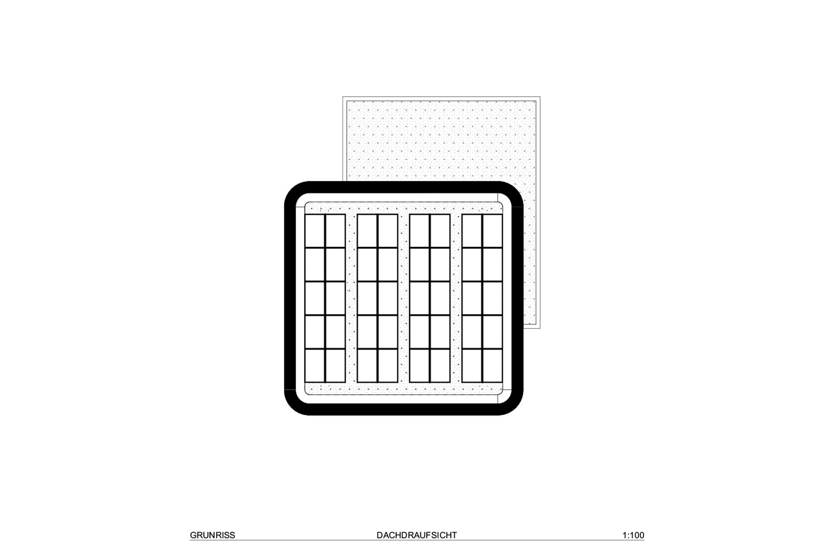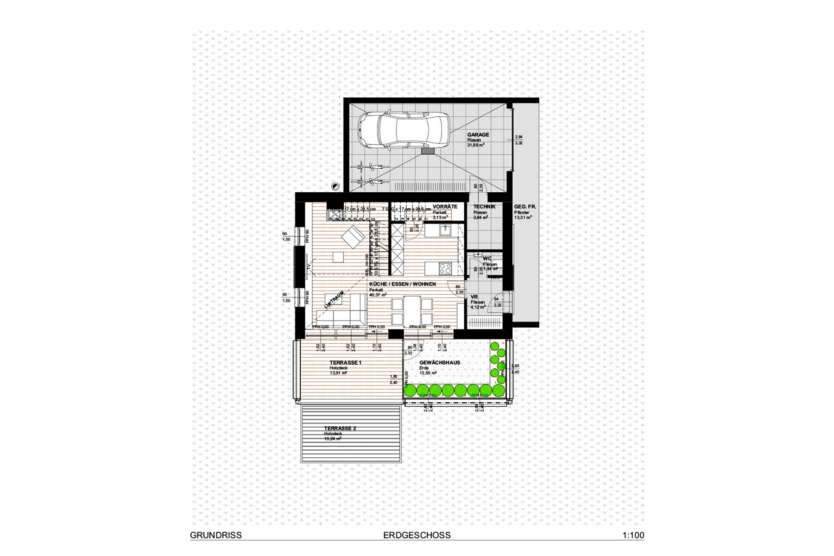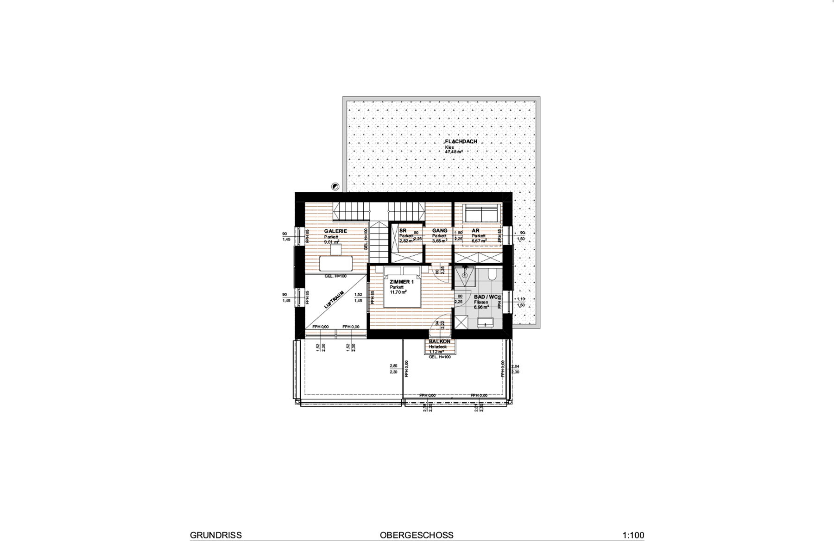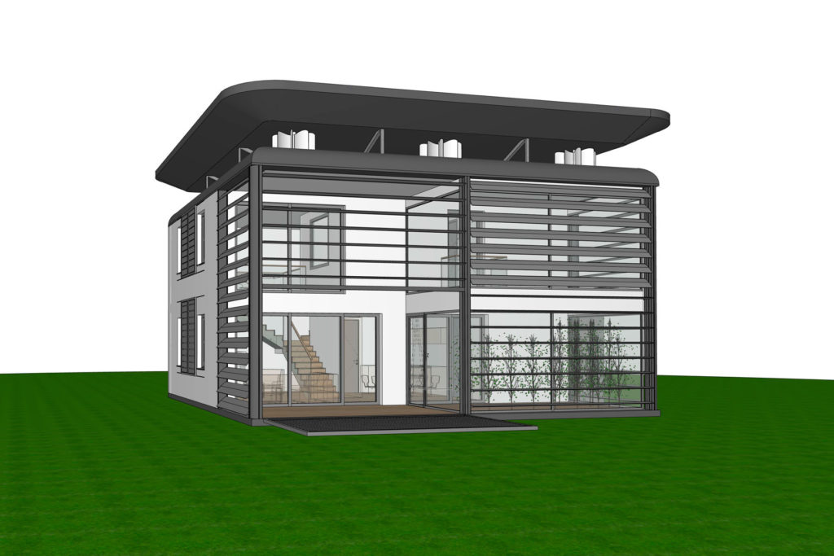
EcoTop 95
For couples and small families (2–4 persons)
With roofed terrace, fold-out terrace and, according to the entrance situation, a mirrorable floor plan. 2 bedrooms, solar facade. Two-storey, with attached gravel flat roof. The model 95 is suitable for terraced housing and can thus also become part of larger housing complexes..
CONSTRUCTION
Standard version
- Compact building envelope made of unglued solid wood and mineral insulation
- Component-activated in-situ concrete foundation slab on foam glass
- Multifunctional metal slat facade for active and passive solar energy harvesting as a protective shield and sunshade
- Underfloor heating and ceiling cooling
- Kitchen stove as an emergency heating system
- Storage room
- Emergency generator
Optional self-sufficiency modules
- Energy self-sufficiency module: PV system, wind turbine, storage battery
- Water management module: spring or groundwater well, rainwater cistern, self-sufficient grey water treatment, humus toilets
- Nutrition module: Greenhouse, compost production, insect breeding box (optional and not part of the nutrition module is a surrounding moat as a fish breeding basin).
AREA
Living space 94.11 m²
- Kitchen/dining/living area ground floor 40.37 m²
- WC ground floor 1.84 m²
- Storage room ground floor 3.13 m²
- Technology ground floor 3.84 m²
- Anteroom ground floor 4.12 m²
- Gallery upper floor 9.01 m²
- Storeroom upper floor 6.67 m²
- Bedroom 1 upper floor 11.70 m²
- Corridor upper floor 3.65 m²
- Storage room upper floor 2.82 m²
- Bathroom/WC OG 6.96 m²
Utilisable space 45.43 m²
- Greenhouse ground floor 13.55 m²
- Garage ground floor 31.88 m²
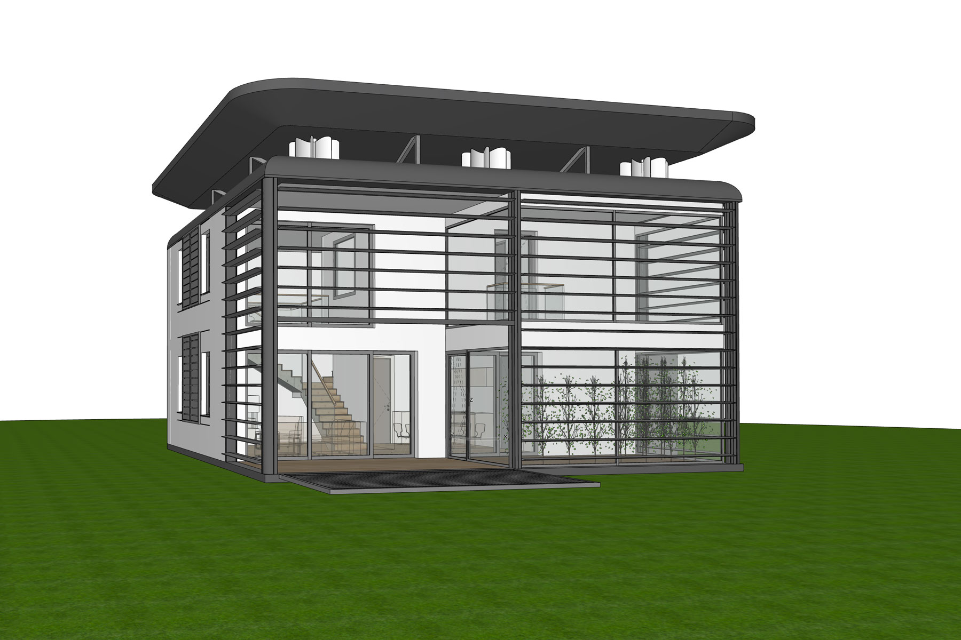
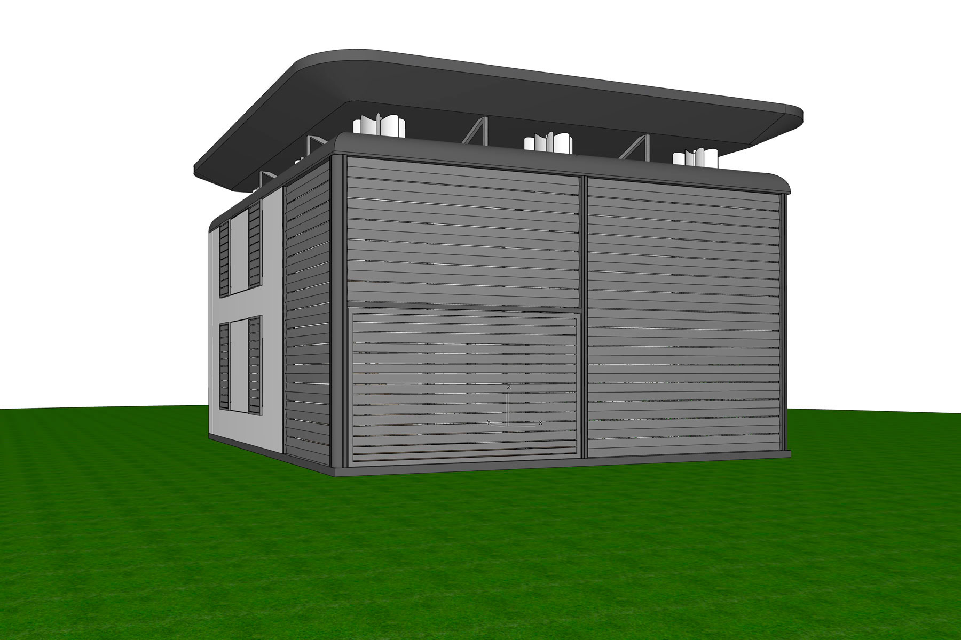
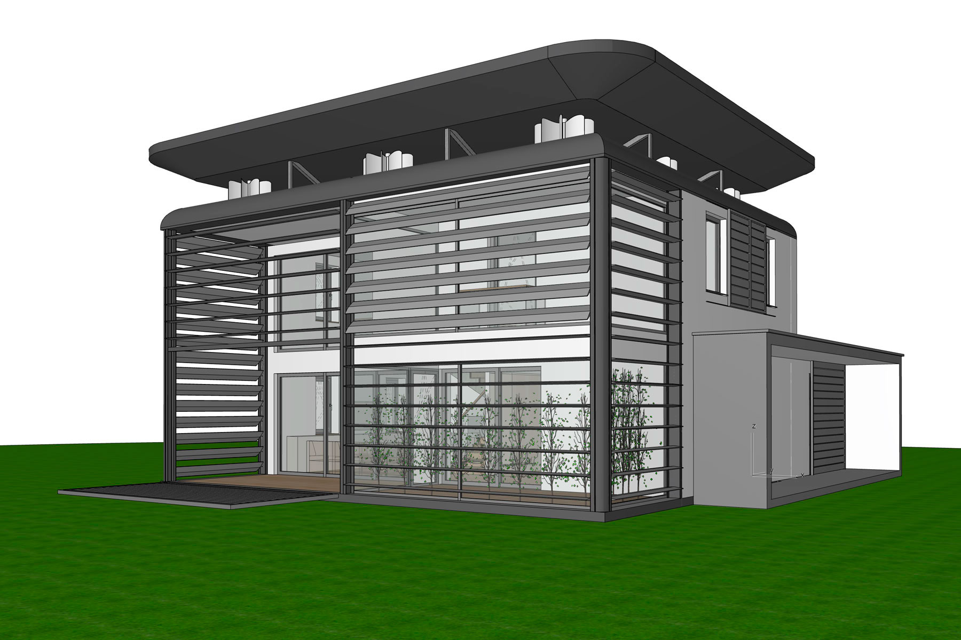
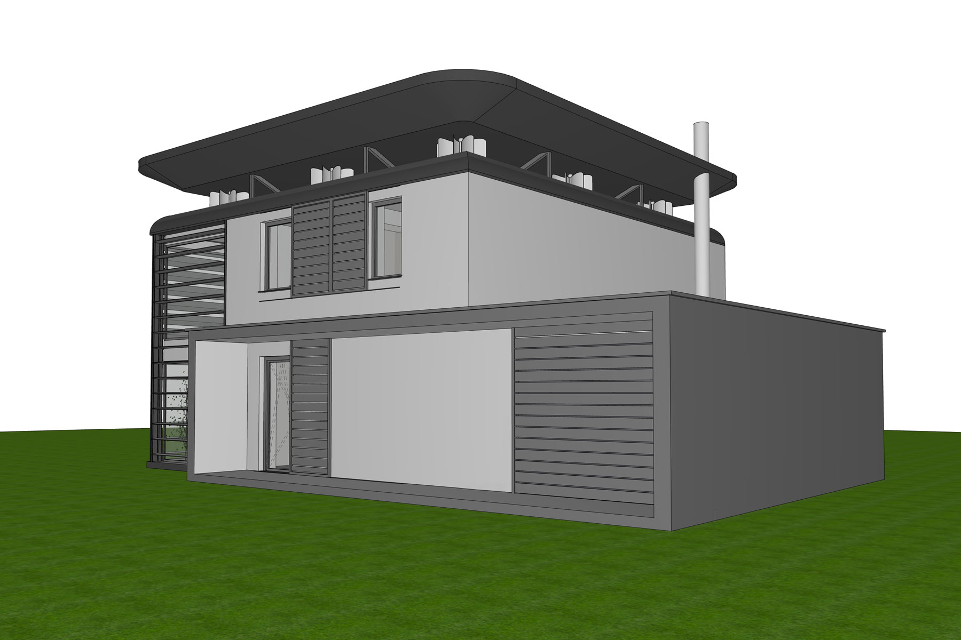
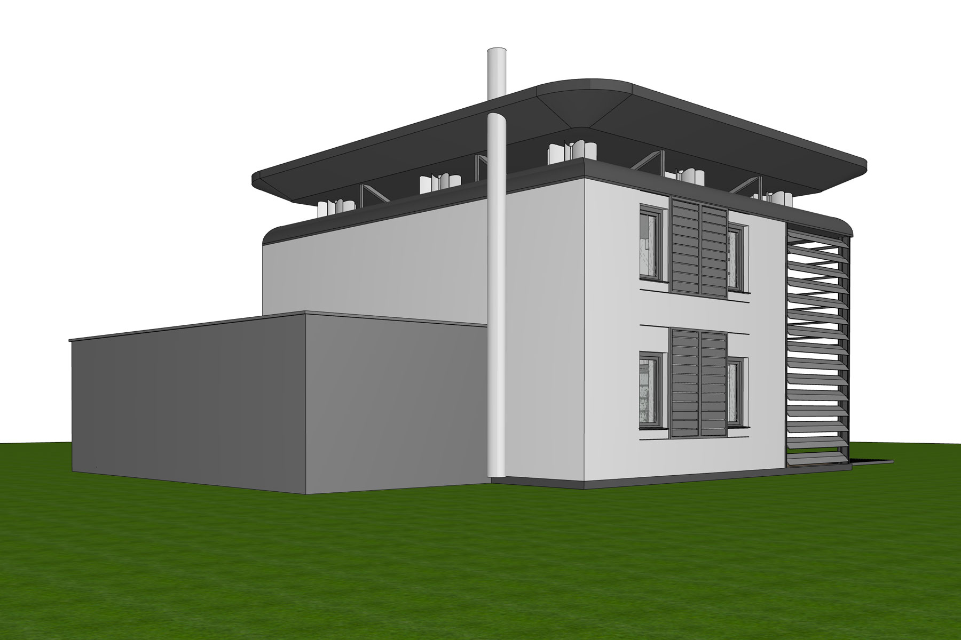
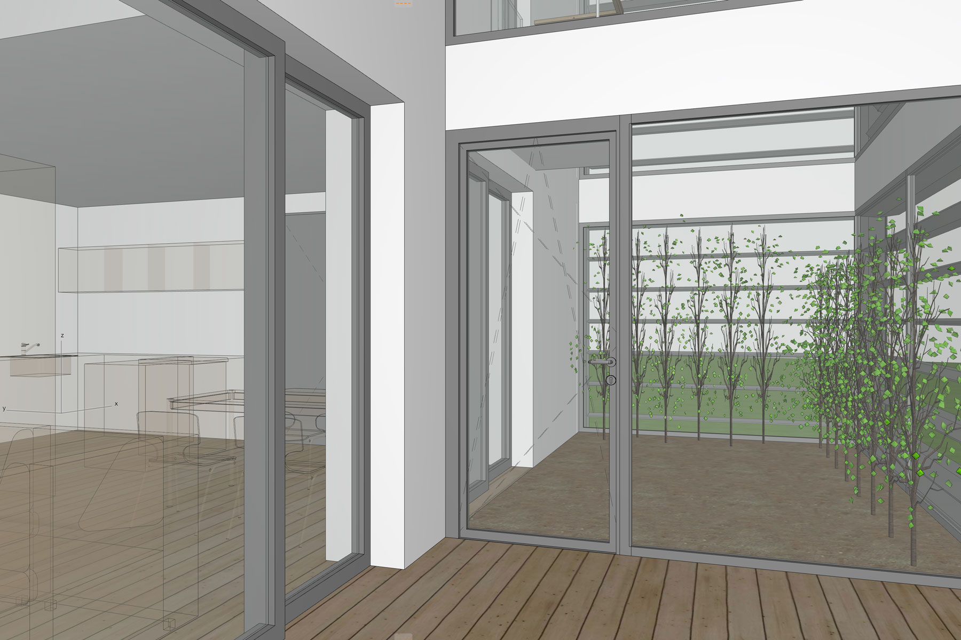
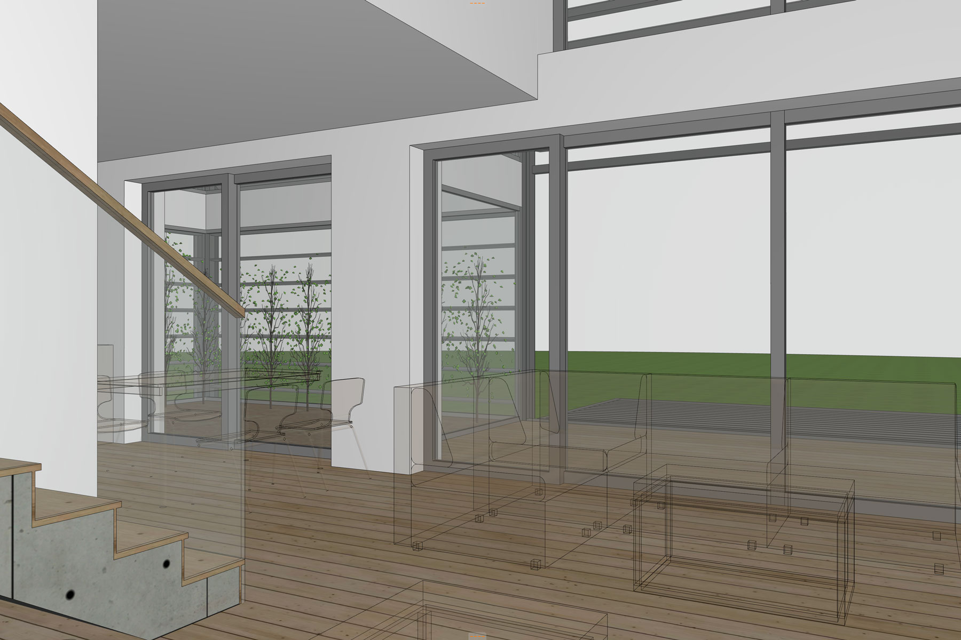
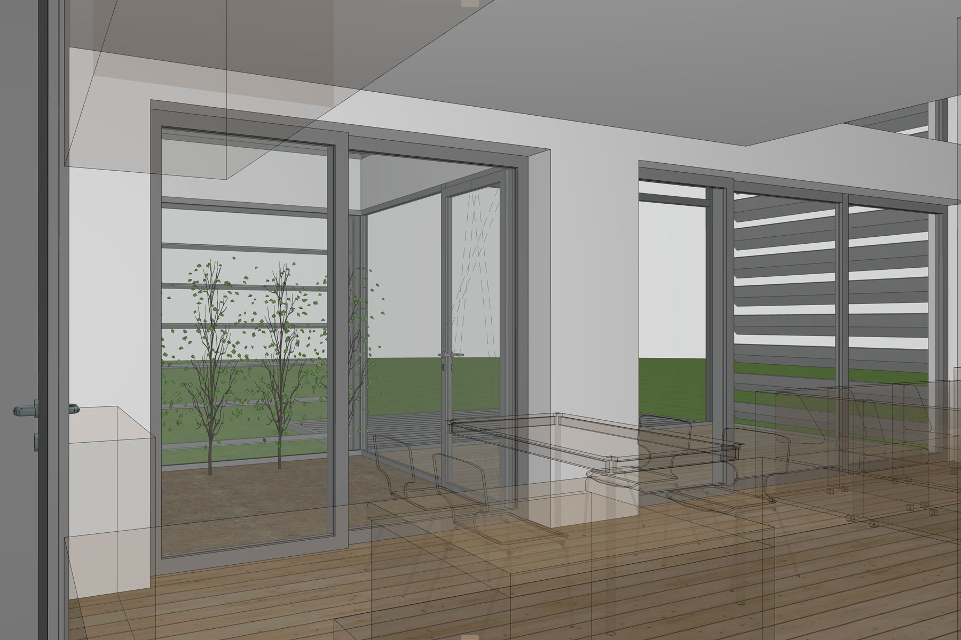
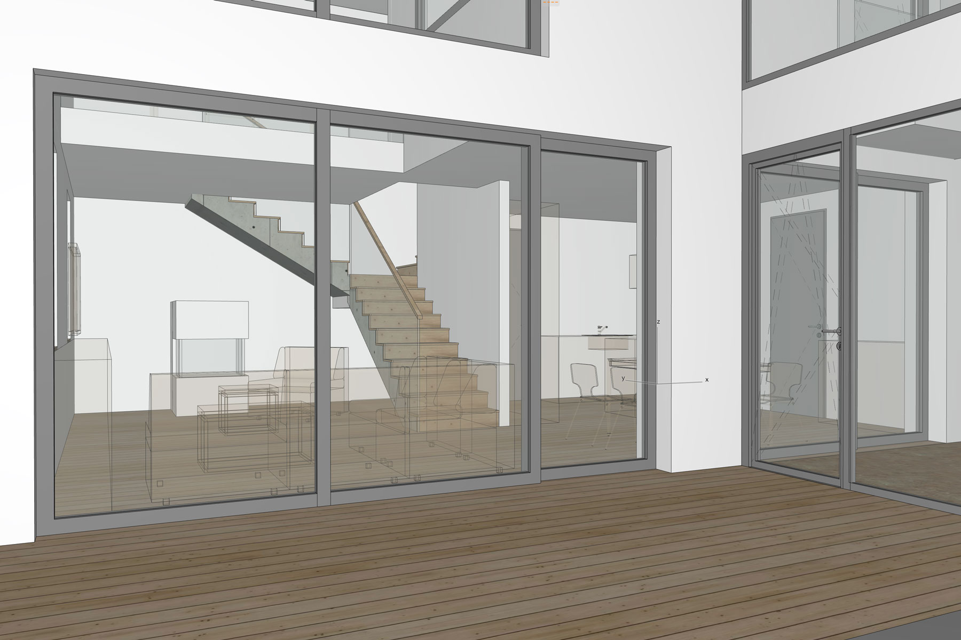
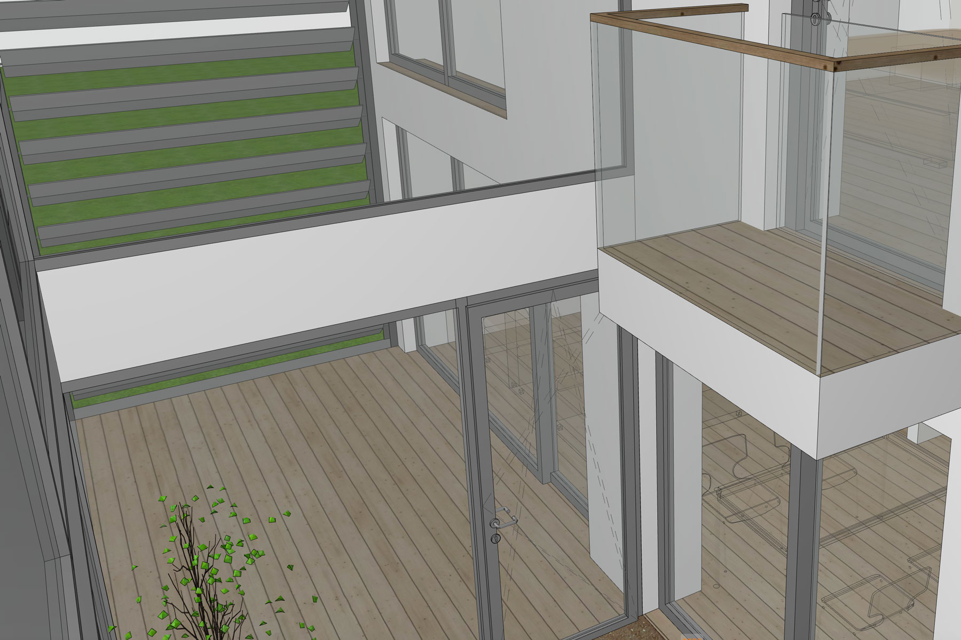
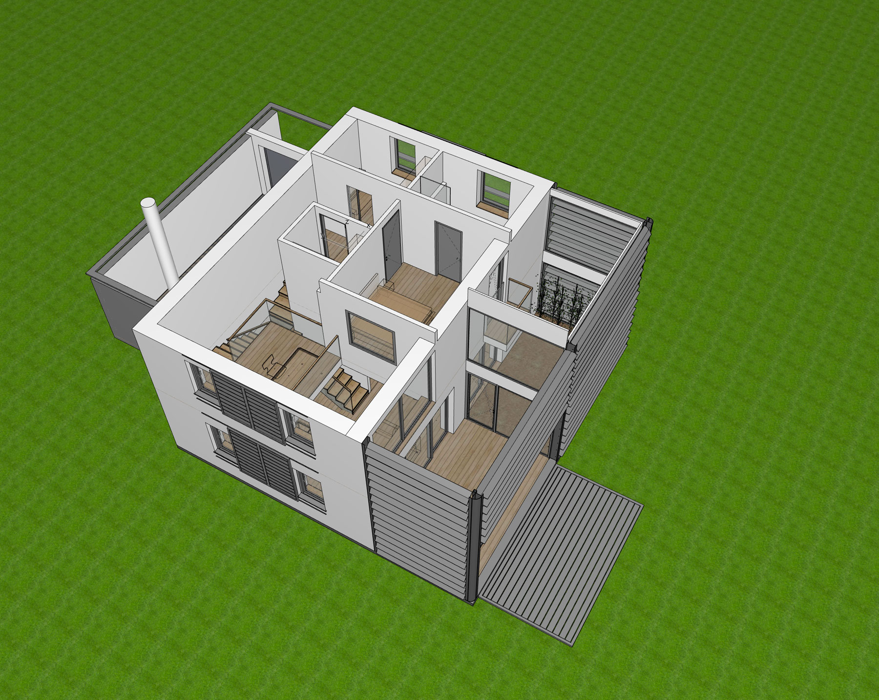
EcoTop 95 views
