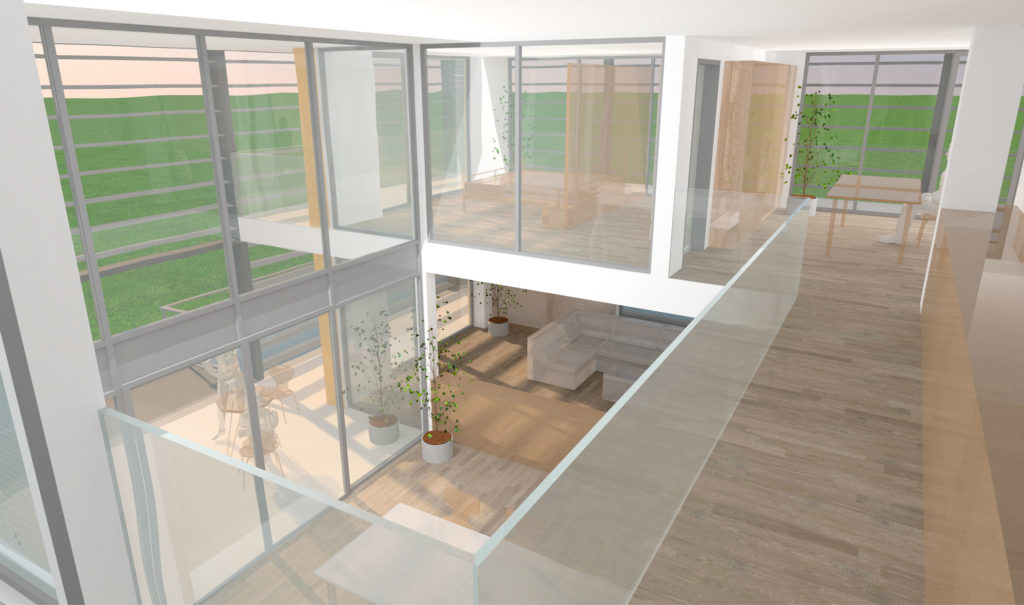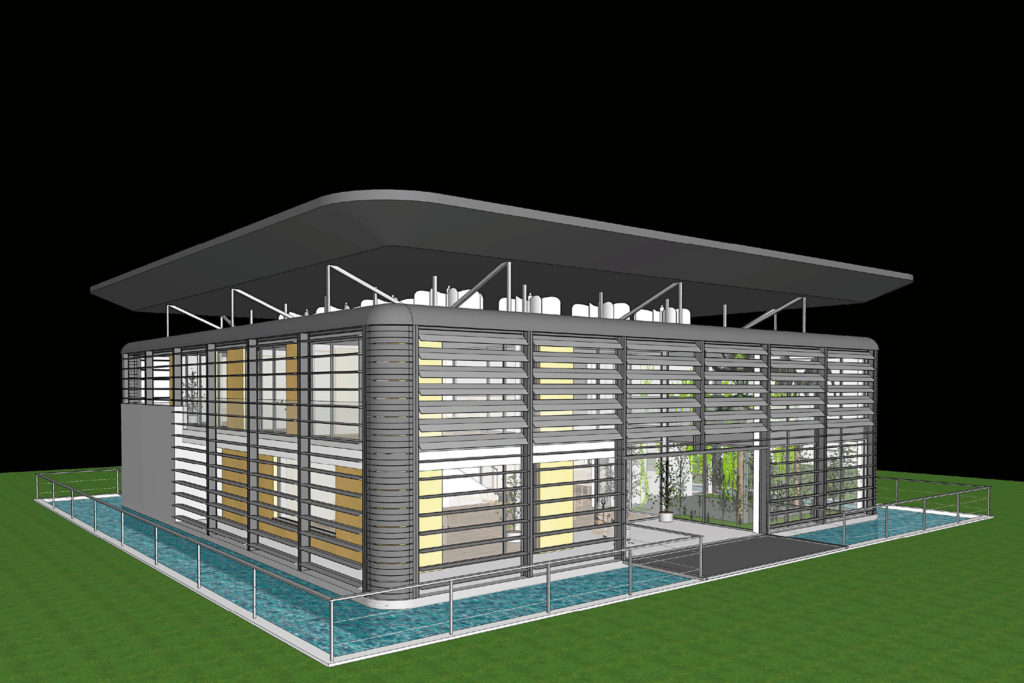
EcoTopiaHome
With roofed terrace and optional fold-out terrace or surrounding moat plus drawbridge. On the upper floor, circumferential gallery between facade and solar facade, radiation protection room in the basement. Individual room programme and living space. With all self-sufficiency modules: energy, water, food (incl. optional fish farming).
We humans are dependent: Whether it is the supply of energy, water and food or protection against weather extremes and the consequences of social unrest – in everything we need help from outside. Today more than ever in the face of climate and energy crises and the impending collapse of the world order.
EcoTopiaHome frees you from this dependence and secures the future for you and those around you.
ICONIC AWARD 2022
Award for Innovative Architecture to EcoTopia-Home
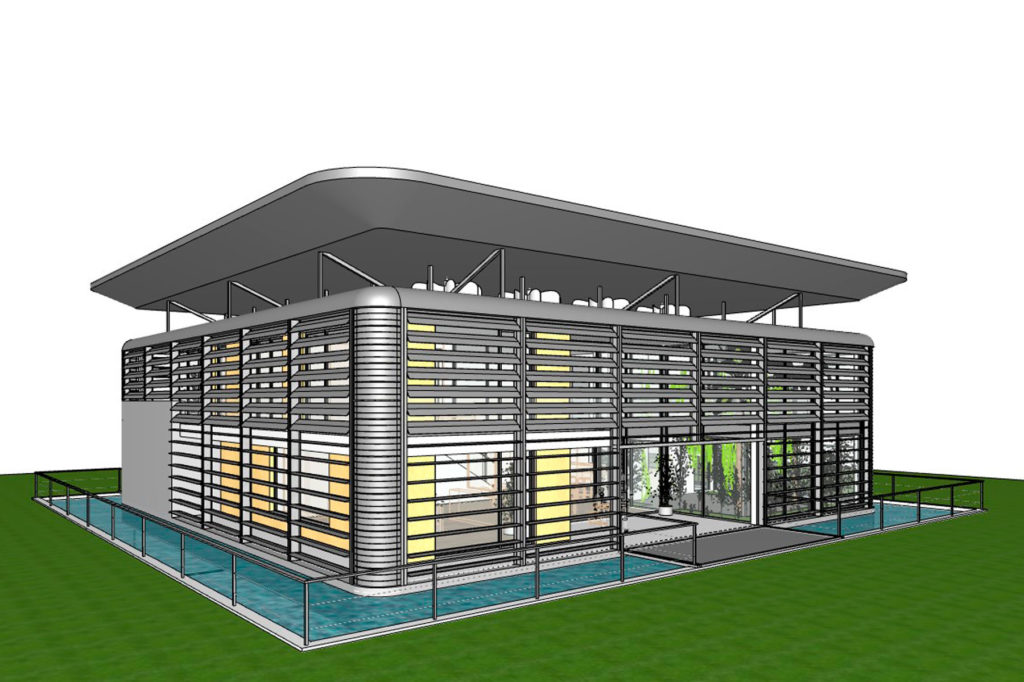

ENERGY SELF-SUFFICIENCY: THE BUILDING ENVELOPE AS A POWER PLANT
Solar facade: Multifunctional, electrically or mechanically adjustable metal slats are placed in front of the building envelope. The innovative facade construction serves as a sunshade, sun trap or protective shield
Active energy generation: On the EcotopiaHome roof, a 170 m² PV system and 12 wind turbines generate the electricity to run the house, while thermal absorbers in the slats generate thermal energy. Up to 90 % of the heating energy demand is covered in this way. The masonry furnace and kitchen stove are supplementary heaters..
Passive energy generation / storage: The opaque glass facade of the lowest-energy house provides warm rooms in winter. Surplus electrical and thermal energy in summer is stored in batteries (including an e-vehicle), a 3,000-litre buffer storage tank and the reinforced concrete foundation slab.
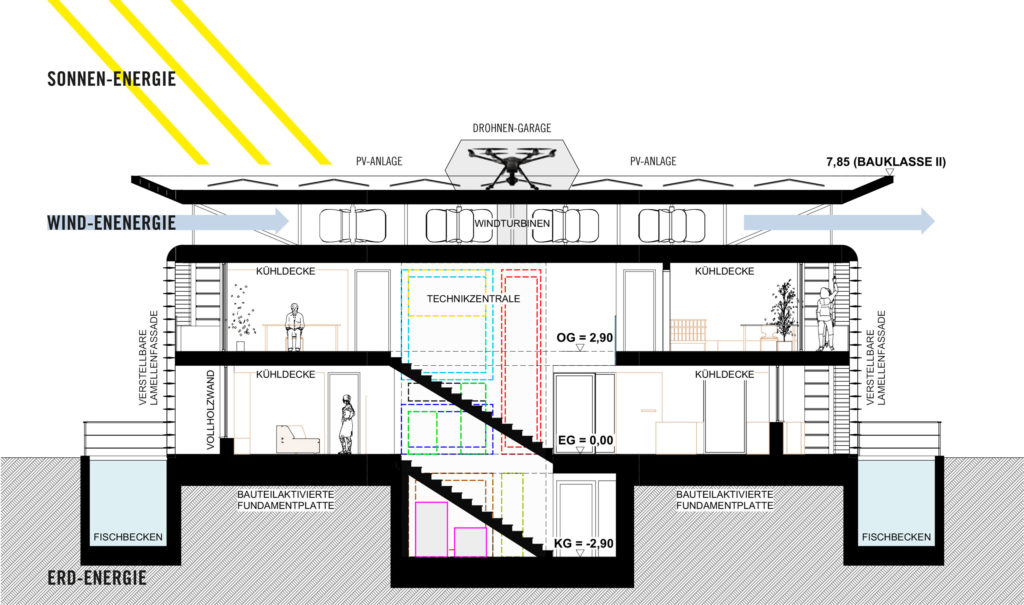
FOOD, WATER, CLEAN AIR: EVERYTHING YOU NEED TO LIVE
Food / storage: A two-storey greenhouse for growing fruit, vegetables, potatoes etc. provides fresh food. Humus and compost from the humus toilets are used as fertiliser. Fish farming can be carried out in the surrounding water basin (400 m²), and insect farming as a further source of protein is also possible. A large, cool storage room with refrigerators and freezers is used for food storage.
Water: The centrepiece is a raw water tank with a capacity of about 15,000 litres. Harvested rainwater is processed into drinking water and stored in a refrigerated 2,000-litre tank. Water used for cooking and personal hygiene is collected in a grey water tank and used for irrigation.
Air: A controlled living space ventilation system blows in purified outside air. Heat and humidity are extracted from the exhaust air and returned to the supply air.
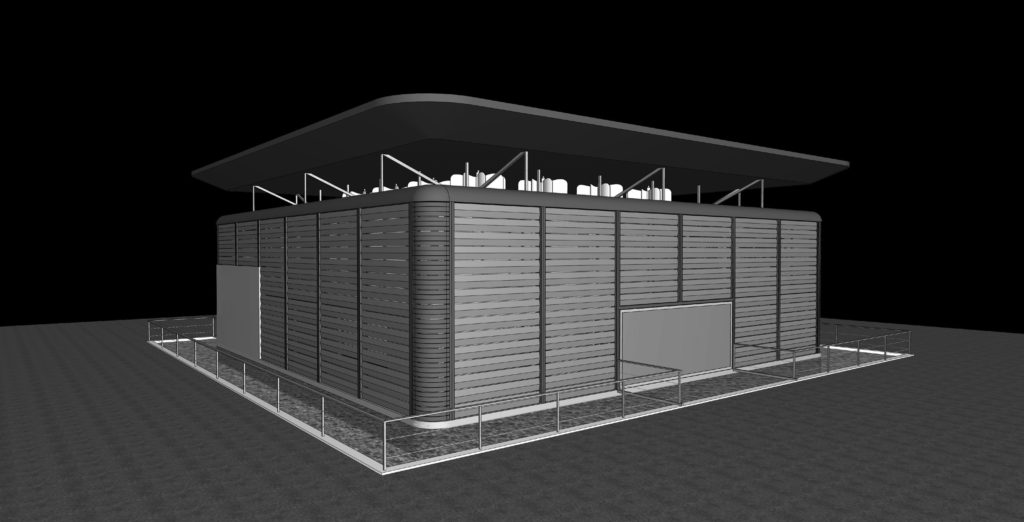
ECOTOPIAHOME: CRISIS-PROOF WITH QUALITY OF LIVING
EcoTopiaHome is smart – indoor climate, water and power supply, food logistics, etc. are fully automated – and doubly safe thanks to backup systems: HVO-powered emergency generator, shelter, drone garage, fitness equipment to generate electricity with muscle power; existential systems – e.g. fresh air fan – can also be operated without electricity. The building envelope (ceiling and walls) consists of non-combustible insulated steel-wood-concrete hybrid structures, steel profile facade in front and an earthquake-proof reinforced concrete slab on foam glass gravel as foundation.
EcoTopiaHome offers 8–10 people space for self-sustaining, future-proof and comfortable living on approx. 400 m² of utilisable space. It is open and inviting with an (extendable) terrace, all-round balcony and extensive glazing, if the location permits.
Should natural or man-made catastrophes force you to shut yourself off, it still offers high living quality and many opportunities for meaningful activity with its contemporary interior design, greenhouse, sauna, fitness equipment and balcony that can still be used.
EcoTopiaHome – Living area with free lines of sight and light-filled views: Aesthetics with function
