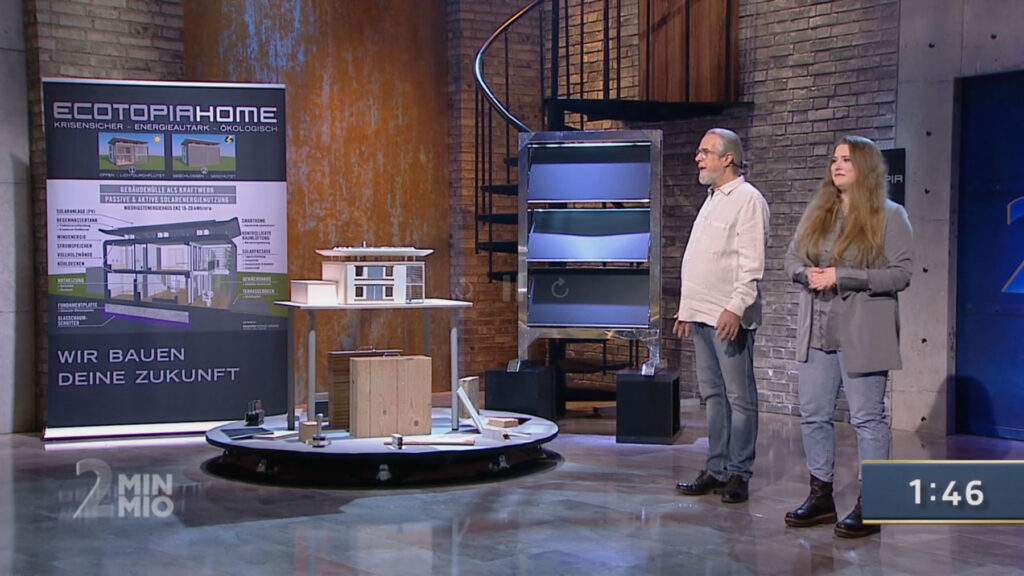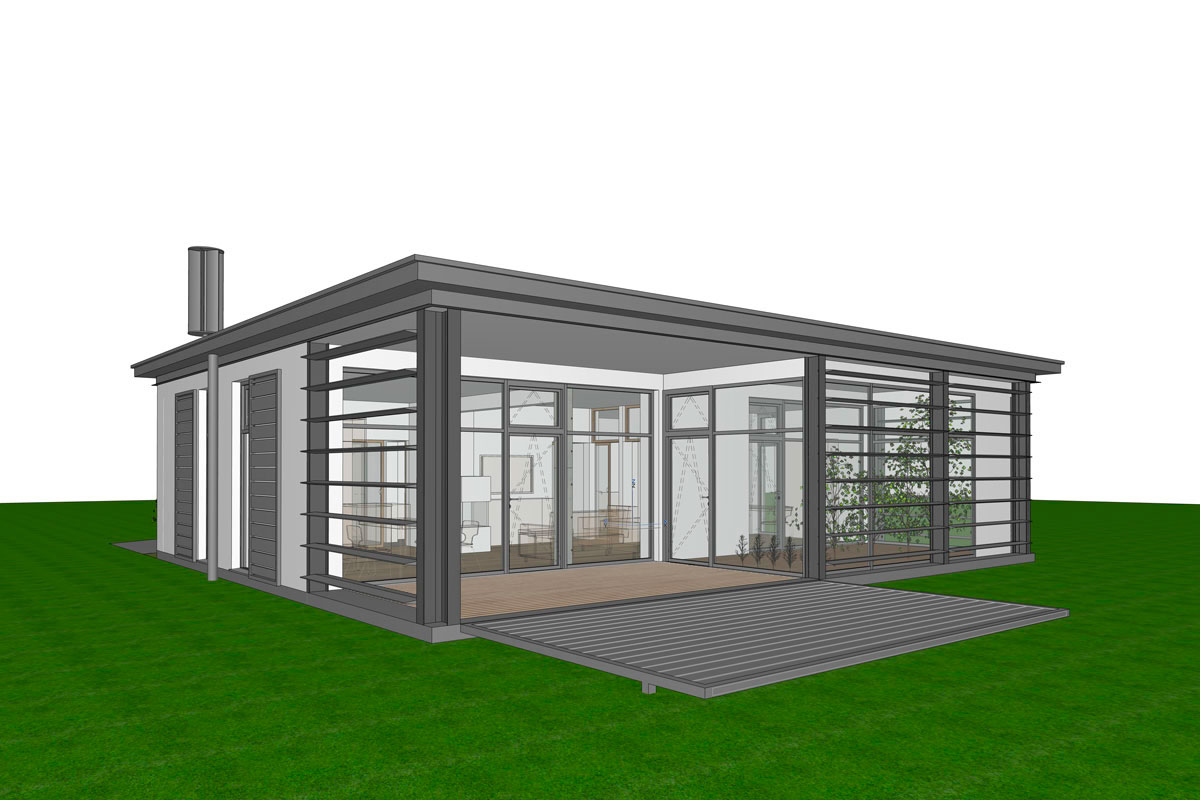
2 Minuten 2 Millionen – EcoTopiaHome im Pitch
Winfried Schmelz hat den Wunsch nach autarkem wohnen erkannt und „Eco Top Home“ entwickelt. Das Zukunftshaus soll es ermöglichen, energieautark sowie erdbeben-, unwetter- und feuersicher zu wohnen. Über ein modulares, ökologisches Bausystem für smarte Niedrigenergiehäuser möchte er es möglich machen, das Haus nach den eigenen Wünschen zu adaptieren.
© ProsiebenSat.1 PULS4
Video | joyn.at
EcoTop
We live in crisis-ridden times – and we are not prepared for them.
We depend on the functioning of a multitude of complex, interconnected systems for the provision of energy, water, food, protection against increasing weather extremes and growing social unrest. And what if that outside help no longer exists? When the gas is cut off, the electricity fails, the water runs out?
The answer: EcoTop
A modular, ecological construction system for smart lowest energy houses with high standard regarding the quality of living. In the maximum expansion stage, a crisis-proof, energy-, water- and food-secure, fire-, earthquake- and storm-resistant home: freedom through independence for you and your loved ones.
Models
EcoTop is innovative and flexible: from the stackable Model 65 and the Model 95 suitable for terraced houses to the Model 145 for new housing developments and the EcoTopiaHome with basement and shelter.
Model 65: For singles, (young) couples, single parents with child (1–2 persons)
Model 95: For couples and small families (2–4 persons)
Model 145: For large families or flat-sharing communities (4–6 persons)
Model EcoTopiaHome: The individually adaptable self-sufficient house for large families and flat-sharing communities
Self-sufficiency modules
Your EcoTop house can be extended at any time up to complete autarky, i.e. self-sufficiency regarding the provision of energy, water and food, by adding the self-sufficiency modules.

EcoTop 65
For singles, (young) couples, single parents with child (1–2 persons)
EcoTop lowest-energy houses combine several concepts: solar architecture (passive solar energy gains, compact construction, component activation), building biology (eco-concrete, wood, mineral insulation), geomancy (harmonious embedding in the landscape, energy flows, golden section). Aesthetics and functionality are understood as equal aspects of the building as a whole. The technically innovative centrepiece is the multifunctional solar façade, which is used as a sunshade, sun trap (passive and active solar energy gains) or protective shield (weather extremes, fire).
Independent
Self-sufficiency in providing energy, water and food
Crisis-proof
Sustainable well-being in a lowest energy house
Ecological
Resource-conserving, compact, close to nature
