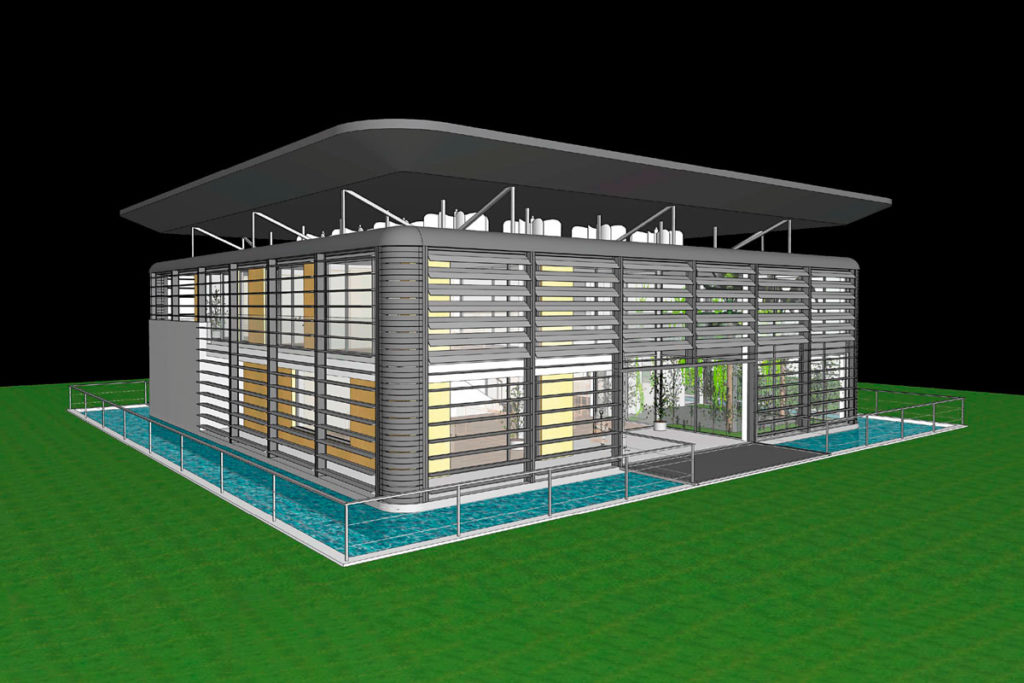
EcoTop lowest energy houses
Model 65: For singles, (young) couples, single parents with child (1–2 persons)
With roofed terrace, fold-out terrace and mirrorable floor plan according to the entrance situation.
1 bedroom, solar facade. Model 65 is also stackable and can be ideally used for residential projects.
Model 95: For couples and small families (2–4 persons)
With roofed terrace, fold-out terrace and mirrorable floor plan according to the entrance situation.
2 bedrooms, solar facade. Two-storey, with attached gravel flat roof. Model 95 is suitable for terraced houses and can thus also become part of larger residential complexes.
Model 145: For large families or flat-sharing communities (4–6 persons)
With roofed terrace, fold-out terrace and mirrorable floor plan according to the entrance situation. Home office, 3 bedrooms, solar facade. Two-storey, with attached gravel flat roof.
Model EcoTopiaHome: The individually adaptable self-sufficient house for large families and residential communities
With roofed terrace and optional fold-out terrace or surrounding moat plus drawbridge. On the upper floor, circumferential gallery between facade and solar facade, radiation protection room in the basement. Individual room programme and living space. With all self-sufficiency modules: energy, water, food (incl. optional fish farm).
Construction method
EcoTop is built according to the rules of solar architecture
The compact building envelope made of unglued solid wood and mineral insulation with component-activated in-situ concrete foundation slab on foam glass is a power plant: a curtain-type multifunctional metal slat facade serves for active and passive solar energy generation and is also a protective shield and sun protection.
The floor with underfloor heating is insulated by a hemp-clay fill and upholstered timbers against the component-activated foundation, which has a temperature of up to 80 °C.
Other basic features include a kitchen stove for emergency heating, a refrigerated storage chamber and an emergency power generator.
EcoTop is designed for modular construction
This means two things: On the one hand, spatial expansion is possible at any time by adding cells. On the other hand, the self-sufficiency modules can also be added at any time.
Please note: The sections and floor plans show the maximum possible expansion stage in each case. Garage and self-sufficiency modules are not part of the basic versions.
Self-sufficiency modules
Your EcoTop house can be extended to complete autarky, i.e. self-sufficiency in providing energy, water and food, at any time: by adding the self-sufficiency modules.
Energy self-sufficiency
By installing a PV system and a wind turbine on the roof*, the capacity for energy production is increased to such an extent that complete energy self-sufficiency is achieved. Since renewable energy is produced in uneven quantities, a storage battery is also installed, and e-vehicles are charged using a solar charging station. Thus, on the one hand, they do not burden the other energy gains and, on the other hand, they also function as energy storage. In addition, it is possible to install fitness equipment that is designed as electricity generators. This would at least ensure the functionality of the communication infrastructure even if all other systems fail.
*if approved by the building authorities!
Water management
Ideally, the water management module includes the drilling of an on-site spring water or groundwater well. But even if local conditions make this impossible, the module makes you independent of municipal water supplies by combining a rainwater cistern with UV filter, a storage tank with a capacity of several thousand litres, and a self-sufficient grey water treatment system for obtaining water for watering and washing in a way that saves drinking water. The fact that no flushing water is wasted for the toilets also contributes to the economical use of the number one elixir of life; instead, the humus toilets serve to produce valuable plant fertiliser.
Nutrition
The heart of the self-sufficiency in food is the conversion of half of the roofed terrace, which is a fixed component of every model, into a greenhouse. This is done by installing UV-transparent special glass. In combination with a deep freezer, refrigeration technology for the storage room, compost production by means of humus toilets and treated process water for irrigation, a circular economy is possible in the EcoTop microcosm. An insect breeding box is available for the provision of vital proteins; optionally (not part of the module), it is also possible to create a surrounding moat, which can serve as a fish breeding basin, among other things.
Choose your EcoTop model
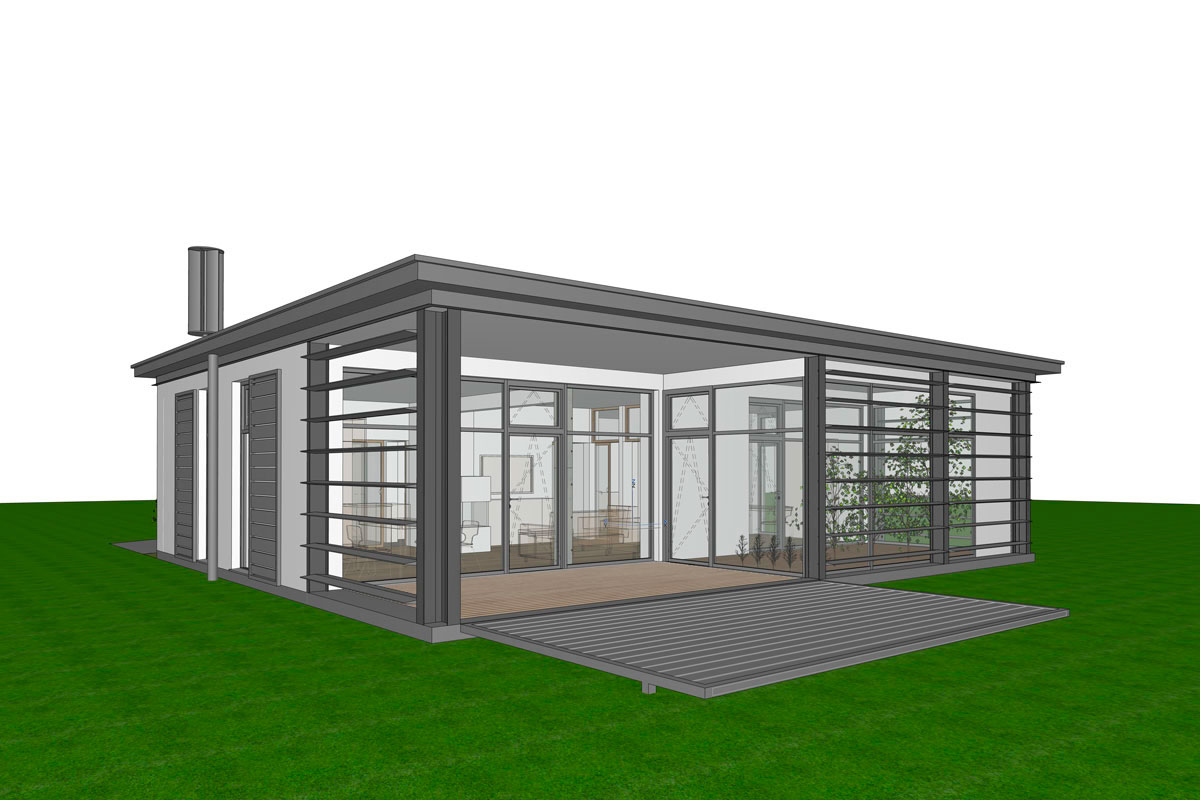
EcoTop 65
For singles, (young) couples, single parents with child (1–2 persons)
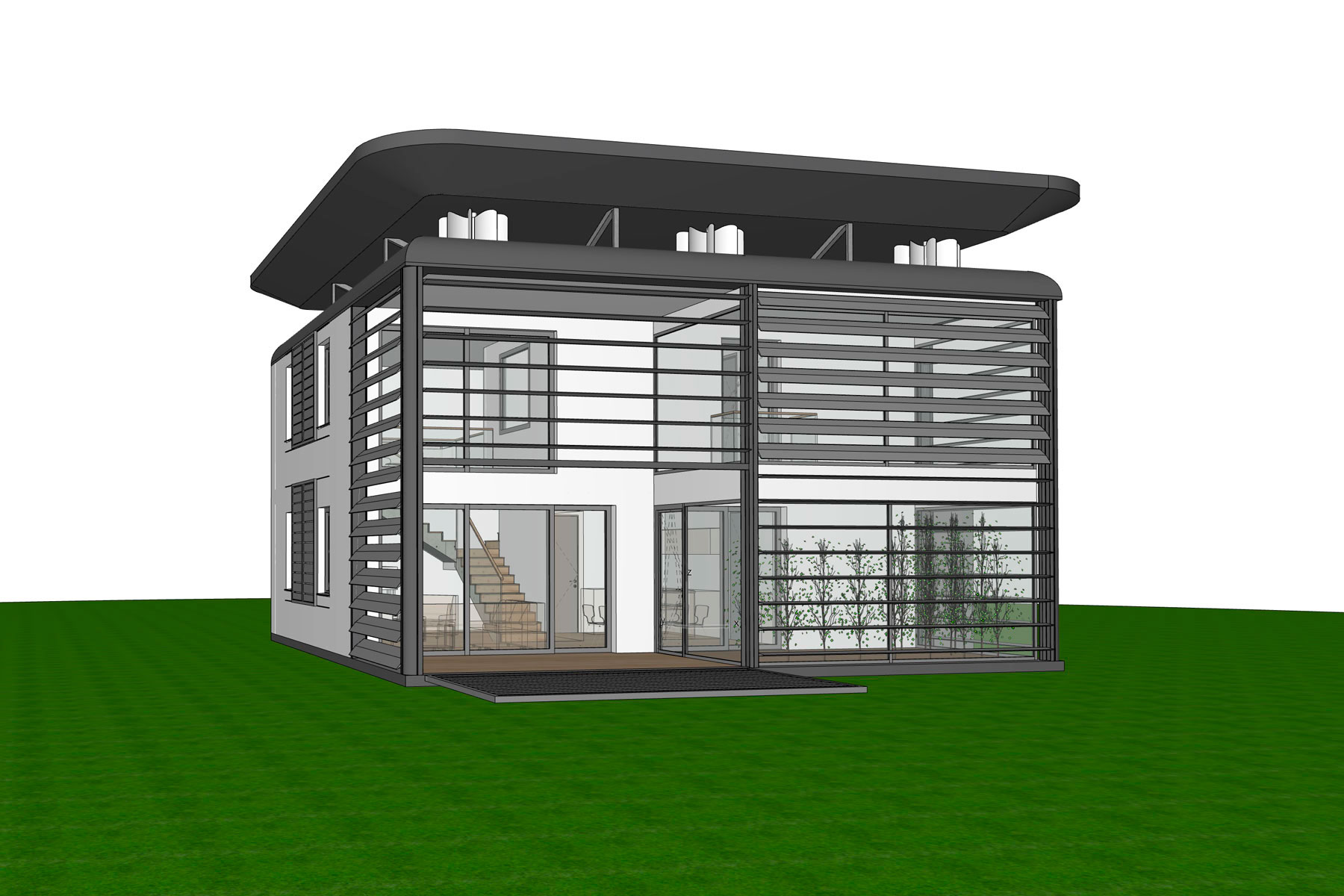
EcoTop 95
For couples and small families (2–4 persons)
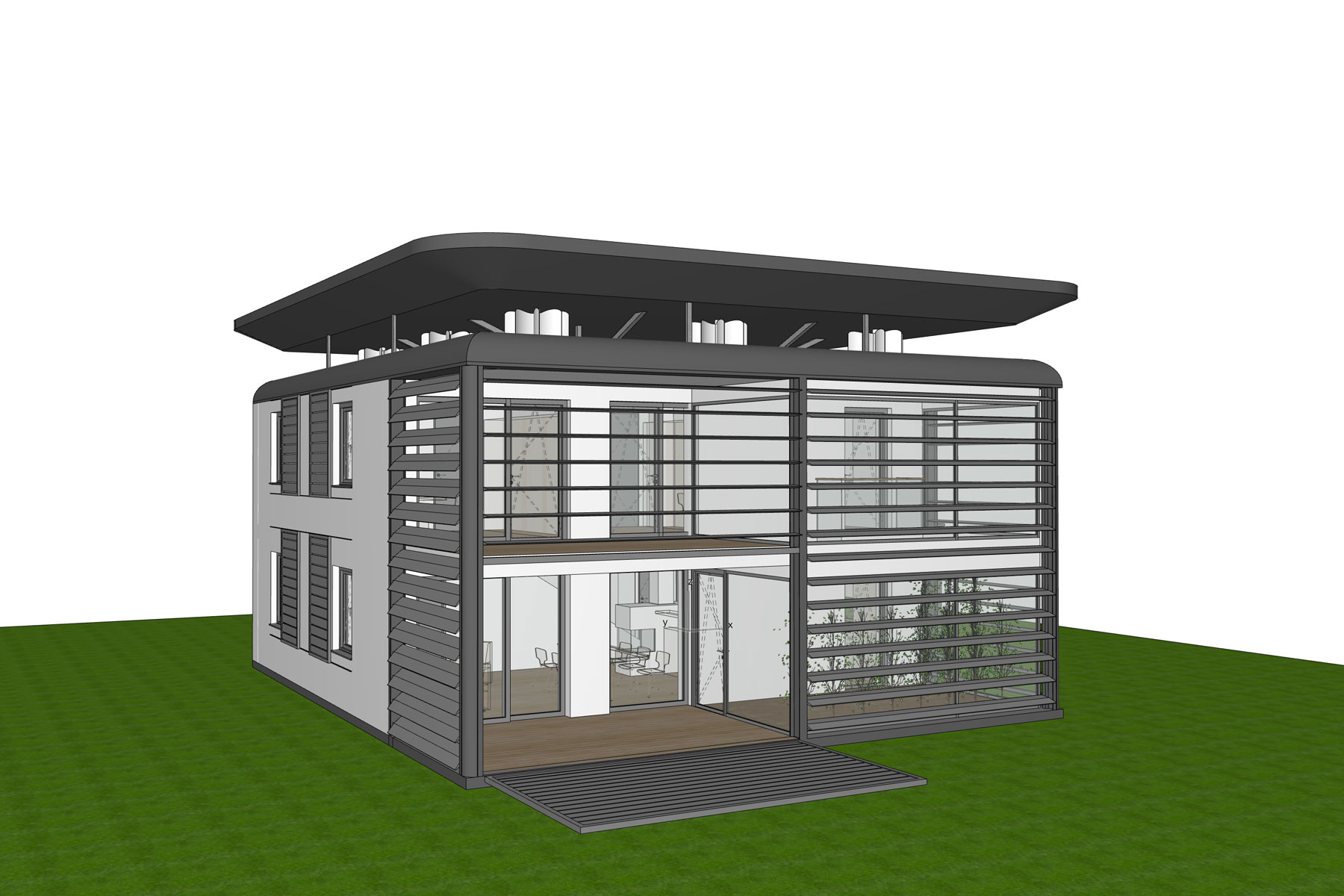
EcoTop 145
For large families or flat-sharing communities (4–6 people)
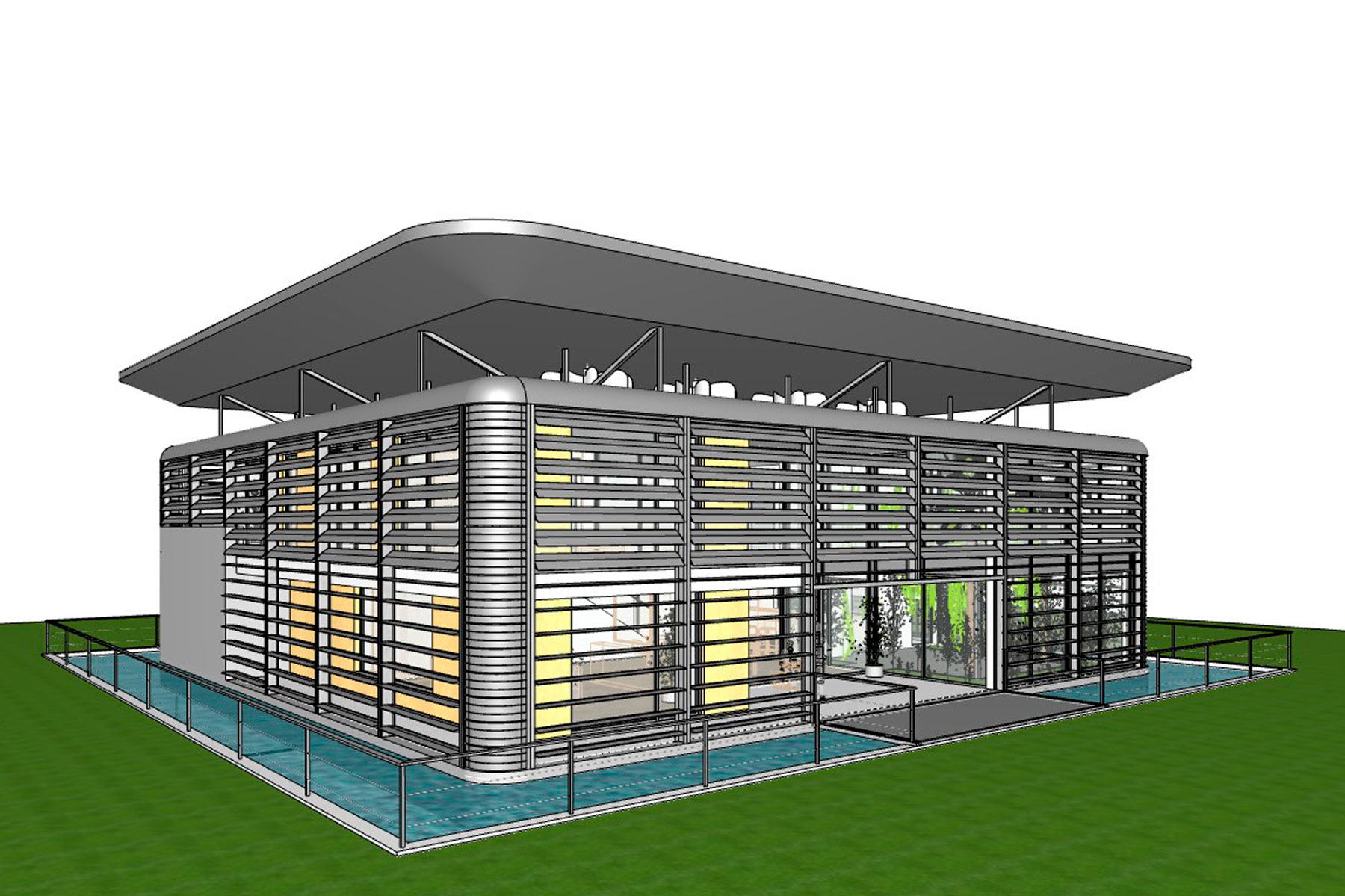
EcoTopiaHome
The customisable self-sufficient home for large families and shared apartments
